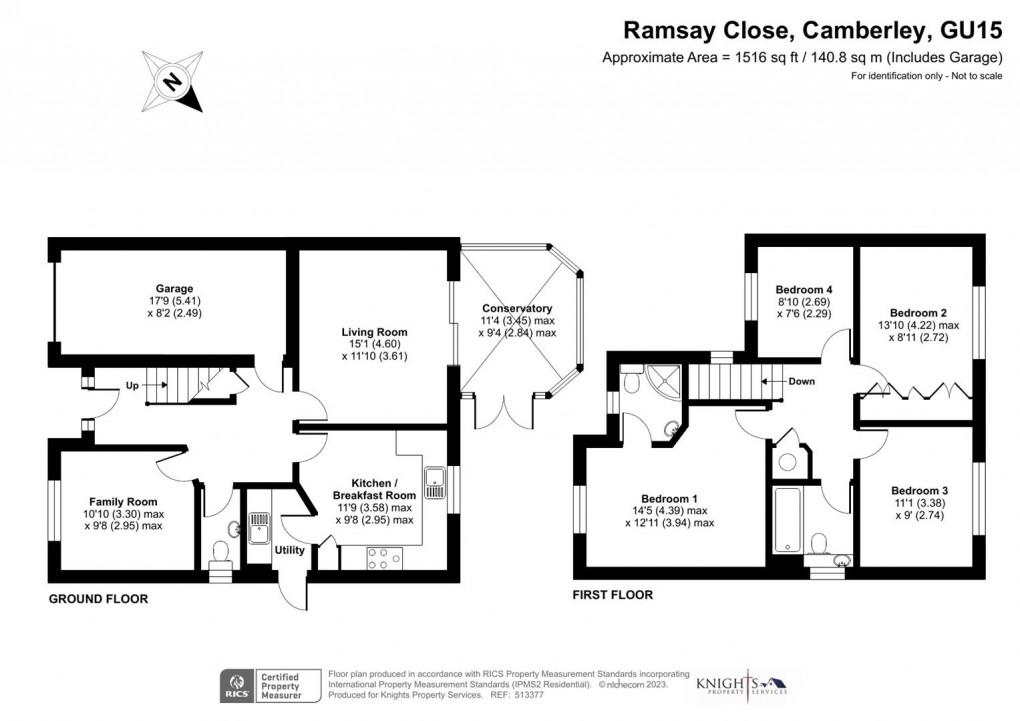Description
- Available 9th January 2024
- En Suite & Bathroom
- Unfurnished
- Garage & Driveway Parking
- Four Bedrooms
- Good Size Rear Garden
- Three Reception Rooms
KNIGHTS PROPERTY SERVICES **AVAILABLE IMMEDIATELY & UNFURNISHED** Situated on the popular development of Wellington Park, is this well presented detached property. The ground floor comprising; living room leading through to the conservatory, family room, WC and kitchen/breakfast room with separate utility. The first floor boasts four bedrooms with en suite to bedroom one and a bathroom. Additional features to note include driveway parking, garage and a good size rear garden. Camberley town centre is nearby with its range of amenities, such as The Square shopping centre, Atrium complex and Places Leisure. Holding deposit - £576.92 5 weeks deposit - £2884.62 Minimum household income required for referencing - £75,000
Entrance Hallway
Enter via front door, stairs leading to the first floor, understairs storage and laminate flooring.
Family Room (3.30m x 2.95m)
Front aspect and laminate flooring.
Living Room (4.60m x 3.61m)
Feature fireplace, laminate flooring and door leading through to;
Conservatory (3.45m x 2.84m)
Laminate flooring and doors leading to the rear garden.
Kitchen/Breakfast Room (3.58m x 2.95m)
Rear aspect, range of base and eye level units, five ring gas hob, oven, extractor hood, dishwasher, fridge/freezer, sink, partly tiled walls and door leading through to;
Utility
Range of units, sink, washing machine and tiled flooring.
WC
Side aspect, low level WC, wash hand basin and tiled flooring.
First Floor Landing
Carpet flooring.
Bedroom One (4.39m x 3.94m)
Front aspect, carpet flooring and door leading through to;
En Suite
Corner shower cubicle, low level WC, wash hand basin and tiled flooring.
Bedroom Two (4.22m x 2.72m)
Rear aspect, wardrobes and carpet flooring.
Bedroom Three (3.38m x 2.74m)
Rear aspect and carpet flooring.
Bedroom Four (2.69m x 2.29m)
Front aspect.
Bathroom
Bath with shower, low level WC, wash hand basin with storage, tiled walls and tiled flooring.
To The Rear
Areas laid to lawn and patio.
To The Front
Driveway parking and access to the;
Garage (5.41m x 2.49m)
Up and over door.
Council Tax
Band F.
Floorplan

EPC
To discuss this property call us:
Market your property
with Knights Property Services
Book a market appraisal for your property today.
