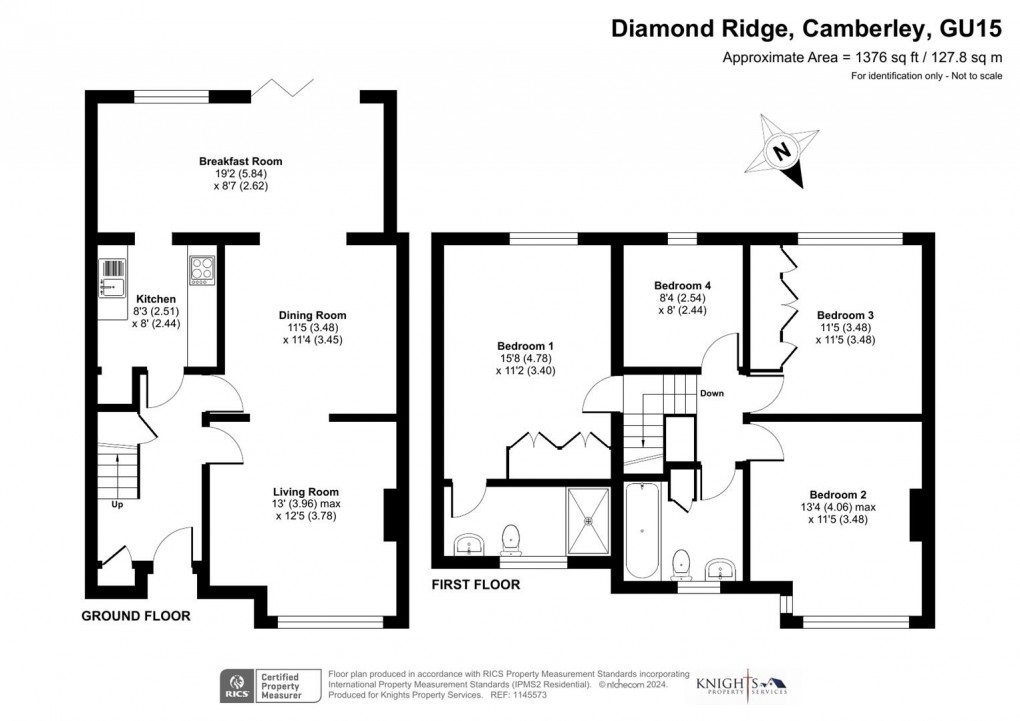Description
- Available Immediately
- Well Maintained Rear Garden
- Part Furnished
- En Suite To Bedroom One
- Four Bedrooms
- Driveway Parking
- Three Reception Rooms
- Good Commuter Links
- Close To Camberley Town Centre
KNIGHTS PROPERTY SERVICES **AVAILABLE IMMEDIATELY AND PART FURNISHED** Along Diamond Ridge is this spacious semi detached house for rent. The family home boasts four bedrooms, three reception rooms, kitchen, bathroom and an en suite to bedroom one. Externally there is a beautifully maintained rear garden and driveway parking to the front of the property. The home is situated for great commuter links and close to Camberley town centre with its array of amenities from The Square shopping centre to Places Leisure. It is also close to woodlands and local schools. Holding deposit - £507.69 5 weeks deposit - £2538.46 Minimum household income required for referencing - £66,000
Entrance Hallway
Enter via door, cupboard, understairs storage, stairs leading to the first floor and carpet flooring.
Living Room (3.96m x 3.78m)
Front aspect, feature fireplace and carpet flooring.
Dining Room (3.48m x 3.45m)
Carpet flooring and leading through to;
Breakfast Room (5.84m x 2.62m)
Fridge/freezer, washing machine, tumble dryer, boiler, linoleum flooring and bi-folding doors leading to the rear garden.
Kitchen (2.51m x 2.44m)
Range of base and eye level units, sink with filtered water tap, dishwasher, oven, four ring electric hob, extractor fan, partly tiled walls and linoleum flooring.
First Floor Landing
Carpet flooring.
Bedroom One (4.78m x 3.40m)
Rear aspect, wardrobes, carpet flooring and door leading through to;
En Suite
Shower cubicle, wash hand basin, low level WC, partly tiled walls and linoleum flooring.
Bedroom Two (4.06m x 3.48m)
Front aspect and carpet flooring.
Bedroom Three (3.48m x 3.48m)
Rear aspect, wardrobes and carpet flooring.
Bedroom Four (2.54m x 2.44m)
Rear aspect and carpet flooring.
Bathroom
Bath, low level WC, wash hand basin with storage below, storage cupboard, heated towel rail, partly tiled walls and tiled flooring.
To The Rear
Tiered garden comprising; mainly laid to lawn with patio area. Mature trees and shrubs. Side access to the front of the property.
To The Front
Driveway parking.
Council Tax
Band D.
Floorplan

EPC
To discuss this property call us:
Market your property
with Knights Property Services
Book a market appraisal for your property today.
