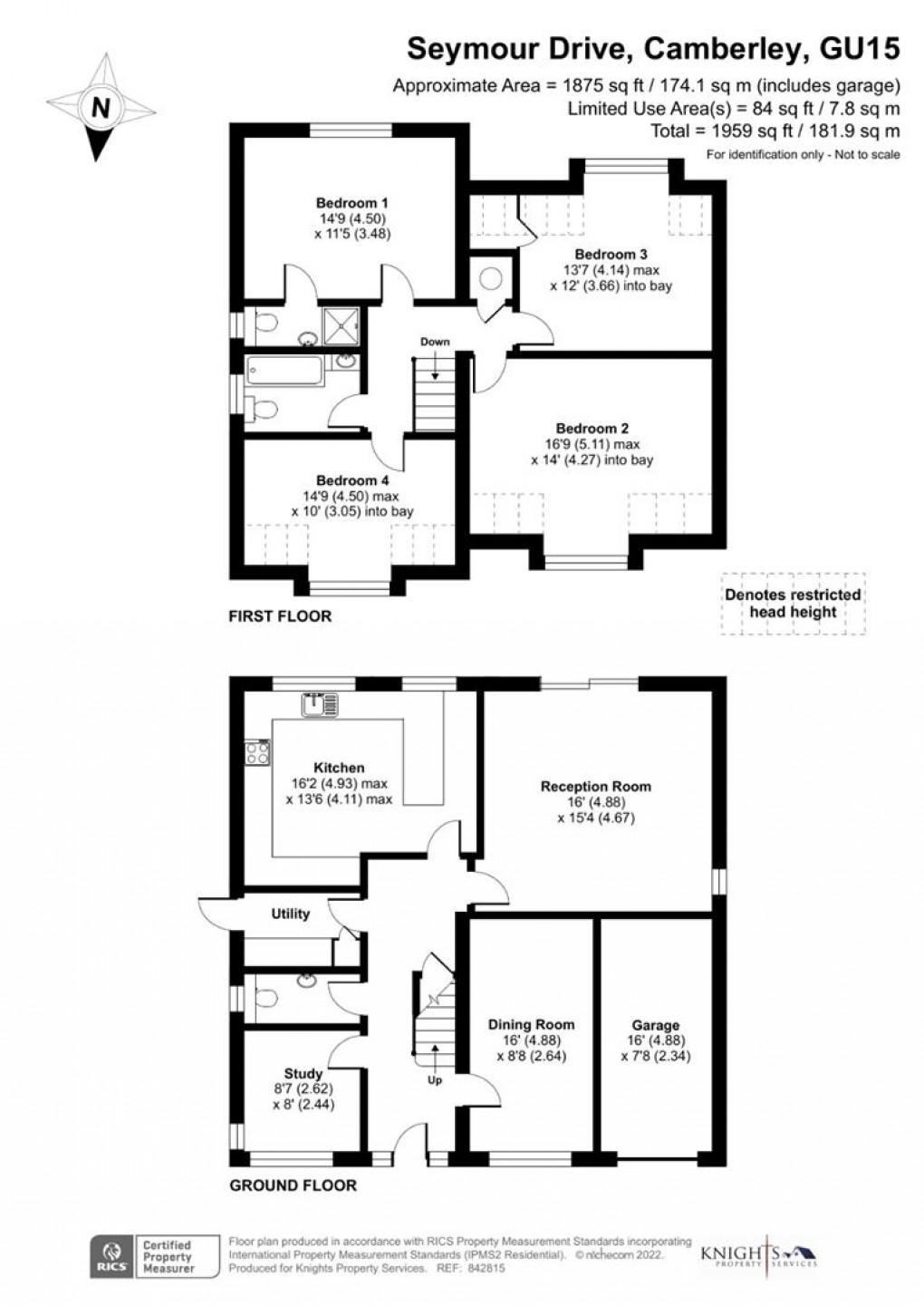Description
- Detached Family Home
- Four Double Bedrooms
- Modern Kitchen
- Modern & Contemporary Throughout
- Driveway Parking
- Three Reception Rooms
- Large Landscaped Rear Garden
KNIGHTS PROPERTY SERVICES - For sale is this stunning four bedroom detached house in Camberley. The ground floor comprising; kitchen, utility, WC, study, reception room and dining room. The first floor boasts four double bedrooms with an en suite to bedroom one and a further bathroom. Further benefits include garage, driveway parking and a large landscaped rear garden. This home is in a sought-after location and is situated within close proximity to local schools such as Crawley Ridge and Collingwood. Camberley town centre is nearby along with the Atrium complex which houses a variety of restaurants, an arcade with bowling, laserquest and a multi screen cinema. The Square shopping centre is nearby with a large variety of shops and amenities including Camberley theatre and library.
DIRECTIONS
Motorway Links
M3 Junction 3 - 2.4 Miles
Train Links
Bagshot Train Station - 1.9 Miles
Camberley Train Station - 2.6 Miles
Local Schools
Crawley Ridge Junior School - 0.8 Miles
Crawley Ridge Infant School - 0.8 Miles
Collingwood College - 1.4 Miles
Local Area
Within close proximity to Camberley town centre.
Entrance Hallway
Enter via front door, stairs leading to the first floor, understairs storage and laminate flooring.
Dining Room (4.88 x 2.64)
Front aspect, carpet flooring and neutrally decorated.
Study (2.62 x 2.44)
Carpet flooring and neutrally decorated.
W C
Low level WC and wash hand basin.
Utility
Range of base and eye level units, partly tiled walls, laminate flooring and space for; washing machine and tumble dryer. Door leading out to the side.
Kitchen (4.93 x 4.11)
Recently refitted. Range of base and eye level units, breakfast bar, sink and integrated appliances comprising; fridge/freezer, dishwasher, electric fan assisted double oven and induction hob. Partly tiled walls and laminate flooring.
Reception Room (4.88 x 4.67)
Sliding doors leading to the landscaped rear garden. Carpet flooring and neutrally decorated.
First Floor Landing
Airing cupboard, carpet flooring and neutrally decorated.
Bedroom One (4.5 x 3.48)
Rear aspect double bedroom, carpet flooring, feature wall and door leading through to;
En Suite
Low level WC, wash hand basin, shower cubicle, heated towel rail and tiled flooring.
Bedroom Two (5.11 x 4.27)
Front aspect double bedroom, carpet flooring and neutrally decorated.
Bedroom Three (4.14 x 3.66)
Rear aspect double bedroom, carpet flooring and neutrally decorated.
Bedroom Four (4.5 x 3.05)
Front aspect double bedroom, carpet flooring and neutrally decorated.
Bathroom
Panel enclosed bath with shower, low level WC, wash hand basin with storage below, heated towel rail and tiled flooring.
To The Rear
Patio area, lawned area and side access to the front. Variety of trees, bushes and hedges.
To The Front
Lawned area, driveway parking and access to the;
Garage (4.88 x 2.34)
Boiler and up and over door.
Council Tax
Band G.
Floorplan

EPC
To discuss this property call us:
Market your property
with Knights Property Services
Book a market appraisal for your property today.
