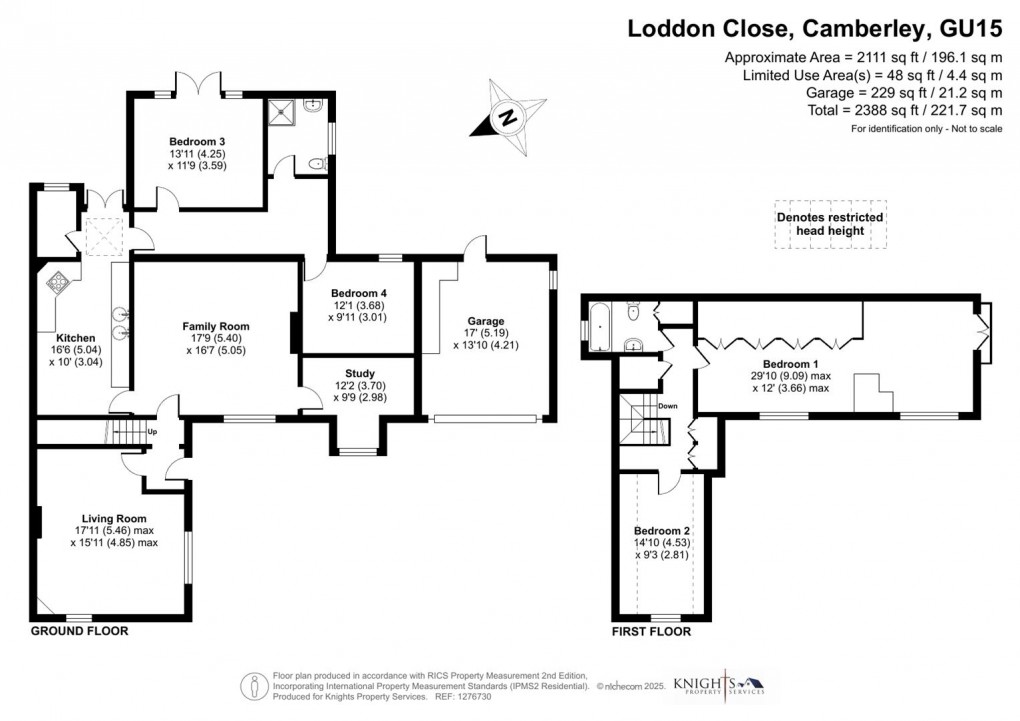Description
- Characterful & Spacious Property
- Garage & Driveway Parking
- Beautifully Presented
- Extensive Landscaped Garden
- Four Good-Size Bedrooms
- Three Reception Rooms
- Substantial Plot Size
- Sizeable Bedroom One
- Juliet Balcony
- Shower Room & Bathroom (One On Each Floor)
KNIGHTS PROPERTY SERVICES - For sale is this beautifully presented characterful home featuring four bedrooms and a wealth of period charm. The property is ideally located in a desirable, non-estate area, just a short distance from well regarded schools. It sits on a generous plot of around a third of an acre (approx.) and is accessed by a long driveway. Camberley town centre is close by and offers a wide range of amenities including the Atrium complex and Places Leisure. Frimley Park hospital is also nearby along with great commuter links. The versatile ground floor comprising; living room, family room, study, kitchen with utility area, shower room and two bedrooms. To the first floor there is a very spacious bedroom one with balcony and a further bedroom and bathroom. Externally there is ample driveway parking in addition to a garage and substantially sized landscaped garden. A viewing is highly recommended to really appreciate everything that this beautiful property has to offer.
Entrance Hallway
Enter via door and carpet flooring. Stairs leading to the first floor.
Living Room
Feature log burner and carpet flooring.
Family Room
Carpet flooring and brick-built fireplace with electric fire.
Study
Bay window and carpet flooring.
Kitchen
Range of base and eye level units, two circular sinks, oven/grill, microwave, five ring gas hob, extractor hood and space for; fridge/freezer. Karndean flooring and partly tiled walls. Doors leading to the landscaped garden. Door leading to utility area with linoleum flooring and space for; washing machine.
Bedroom Three
Carpet flooring and doors leading to the landscaped garden.
Bedroom Four
Rear aspect and carpet flooring.
Shower Room
Wash hand basin, low level WC, shower cubicle, partly tiled walls and tiled flooring.
First Floor Landing
Carpet flooring.
Bedroom One
Dual aspect, multiple wardrobes, juliet balcony and carpet flooring.
Bedroom Two
Carpet flooring.
Bathroom
Wash hand basin with storage below, low level WC, bath, heated towel rail, partly tiled walls and tiled flooring.
To The Front
Driveway parking for multiple cars. Access to the;
Garage
Up and over door.
Garden
Landscaped tiered garden, which is ideal for entertaining. Mainly laid to lawn and surrounded by mature planting with courtyard area.
Council Tax
Band E.
Floorplan

EPC
To discuss this property call us:
Market your property
with Knights Property Services
Book a market appraisal for your property today.
