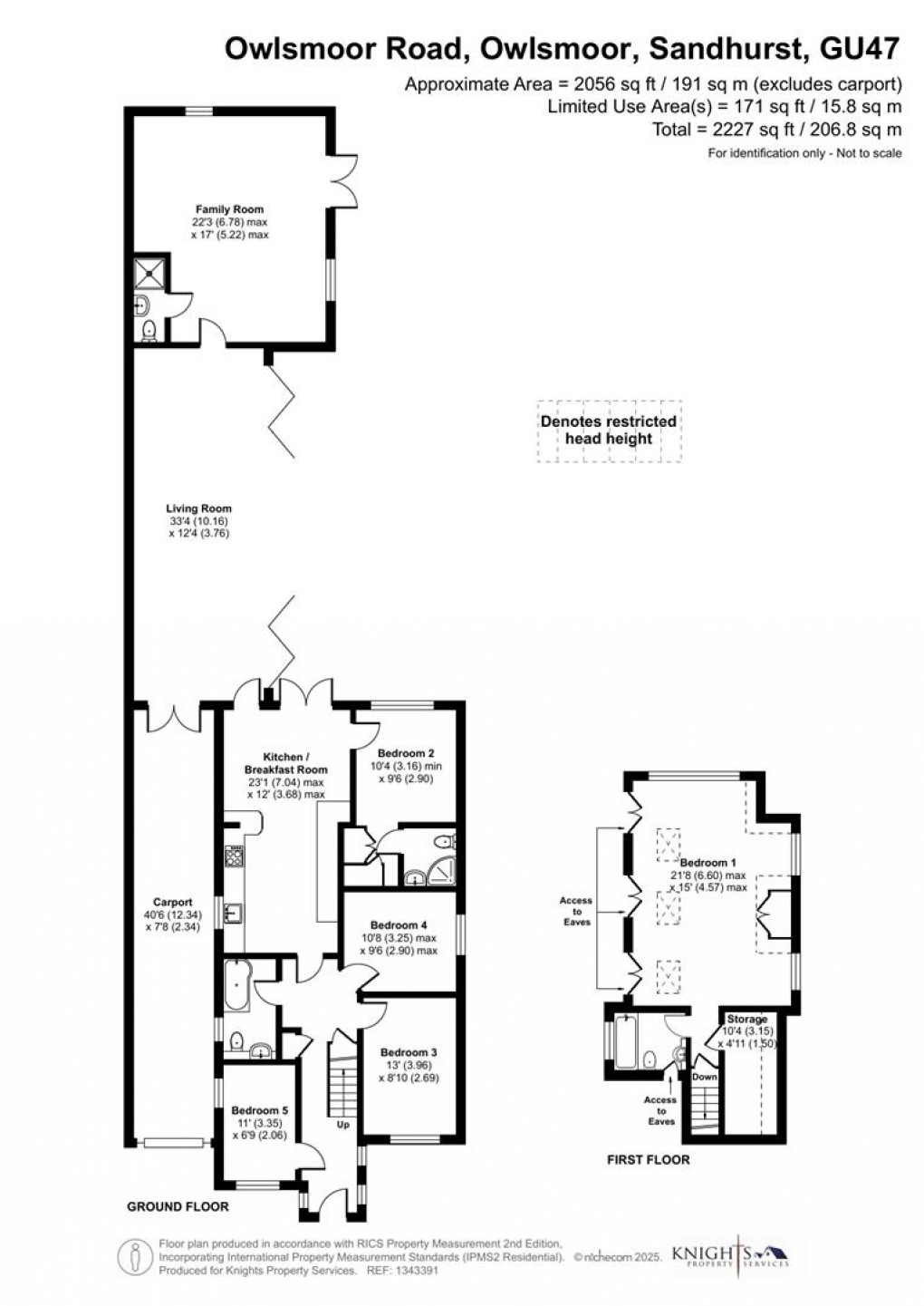Description
- Spacious Detached Property
- Versatile Living
- Five Bedrooms
- Gated Property
- Driveway Parking
- Car Port
- Well Maintained Garden
- Impressive Bedroom One
- Close To Sandhurst's Amenities
- Two Bathrooms & Two Shower Rooms
KNIGHTS PROPERTY SERVICES - Knights are very excited to market for sale this impressive and very well presented gated home along Owlsmoor Road. The versatile and substantial ground floor comprising; kitchen/breakfast room, living room, family room with shower room, bathroom and four bedrooms with an en suite to bedroom two. The converted first floor hosts the impressive and vast bedroom one with a newly renovated en suite and plenty of storage. The garden is equally well maintained and ideal for entertaining. To complete the property there is a car port and driveway parking. The home is ideally situated for Sandhurst's amenities, including the Meadows shopping centre, memorial park and Swinley Forest, in addition to being within close proximity of local schools.
Entrance Hallway
Enter via door and oak flooring. Storage cupboard, understairs storage and stairs leading to bedroom one with en suite.
Bedroom Five
Dual aspect and engineered flooring.
Bedroom Three
Front aspect and engineered flooring.
Bedroom Four
Side aspect and engineered flooring.
Bathroom
Wash hand basin with storage, low level WC, bath with shower, heated towel rail, vanity mirror, tiled flooring and tiled walls.
Bedroom Two
Rear aspect, wardrobes and engineered flooring.
En Suite
Shower cubicle, low level WC, wash hand basin with storage, heated towel rail, tiled flooring and tiled walls.
Kitchen/Breakfast Room
Range of base and eye level oak units, quartz work surfaces, sink, washer/dryer, dishwasher, Cuisinemaster cooker with gas hob, breakfast bar, partly tiled walls and oak flooring. Doors leading to the garden.
Living Room
Bi folding doors leading to the garden. Underfloor heating and oak flooring.
Family Room
Oak flooring and doors leading to the garden. Door leading through to;
Shower Room
Shower cubicle, low level WC, wash hand basin, tiled flooring and tiled walls.
Bedroom One
Feature window, storage and cupboard housing the boiler. Velux windows, carpet flooring and door leading through to;
En Suite
Bath with shower, wash hand basin with storage, low level WC, tiled walls and tiled flooring.
Garden
Mainly laid to lawn with decking area. Shed and gate leading to the front.
To The Front
Gated, driveway parking and access to the car port.
Council Tax
Band E.
Floorplan

EPC
To discuss this property call us:
Market your property
with Knights Property Services
Book a market appraisal for your property today.
