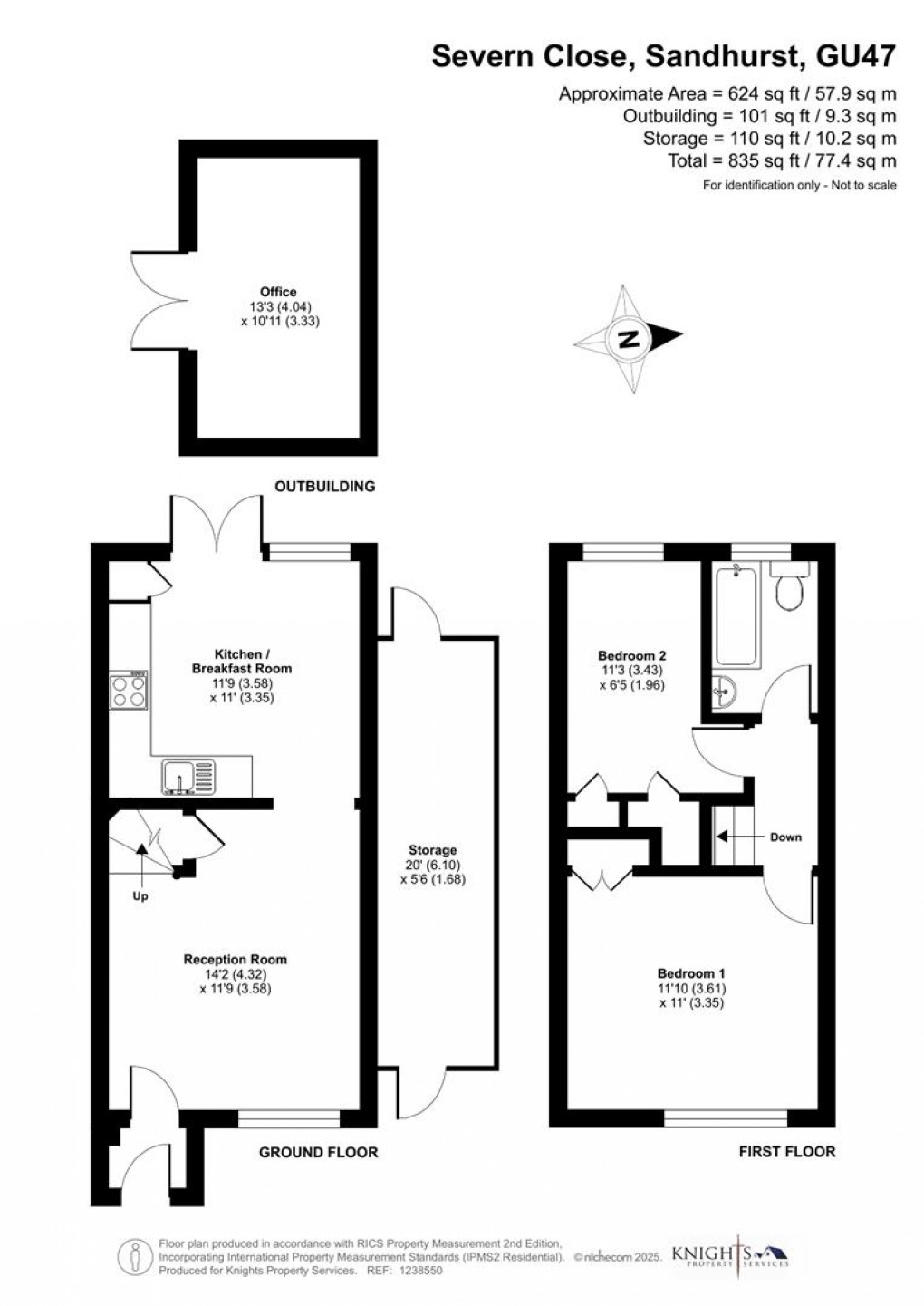Description
- End Of Terrace Home
- Nest Heating
- No Onward Chain
- Parking For Multiple Cars
- Two Bedrooms
- Scope To Extend STPP
- Extremely Well Presented
- Rear Garden With Office
- Close To Local Amenities
- Close To Local Schooling
KNIGHTS PROPERTY SERVICES **NO ONWARD CHAIN** New to the market for sale is this two bedroom end of terrace property, which has undergone improvements by the current owner. The extremely well presented home, which is being sold with no onward chain, is situated in a quiet cul-de-sac setting and comes with parking for multiple cars. Internally there is a spacious reception room leading through to the refitted kitchen/breakfast room with access to the rear garden. There are two bedrooms to the first floor along with a modern bathroom. Further features include a well maintained rear garden with office. There is also storage to the side of the property. Sandhurst has a wide range of amenities from the Meadows shopping centre, to parks and Swinley Forest. It is also ideally situated for great commuter links as well as a good selection of local schools.
Entrance Hallway
Enter via door, wood flooring and leading through to;
Reception Room (4.32m x 3.58m)
Feature wall, understairs cupboard and wood flooring with underfloor heating. Stairs leading to the first floor.
Kitchen/Breakfast Room (3.58m x 3.35m)
Refitted with a range of base and eye level units, granite work surfaces, sink, slimline dishwasher, washing machine, fridge/freezer, microwave, hob, oven and extractor fan. Partly tiled walls and wood flooring with underfloor heating. Doors leading to the rear garden.
First Floor Landing
Access to boarded and insulated loft with ladder and light.
Bedroom One (3.61m x 3.35m)
Front aspect, storage and carpet flooring.
Bedroom Two (3.43m x 1.96m)
Rear aspect, storage and carpet flooring.
Bathroom
Bath with shower, wash hand basin, low level WC, heated towel rail, partly tiled walls and underfloor heating.
To The Rear
Patio area, sleepers and area laid to artificial lawn. Access to;
Office (4.04m x 3.33m)
Power and underfloor heating.
Storage (6.10m x 1.68m)
Access to the front and rear of the property.
To The Front
Lawned area and pathway leading to the front door.
Council Tax
Band C.
Floorplan

EPC
To discuss this property call us:
Market your property
with Knights Property Services
Book a market appraisal for your property today.
