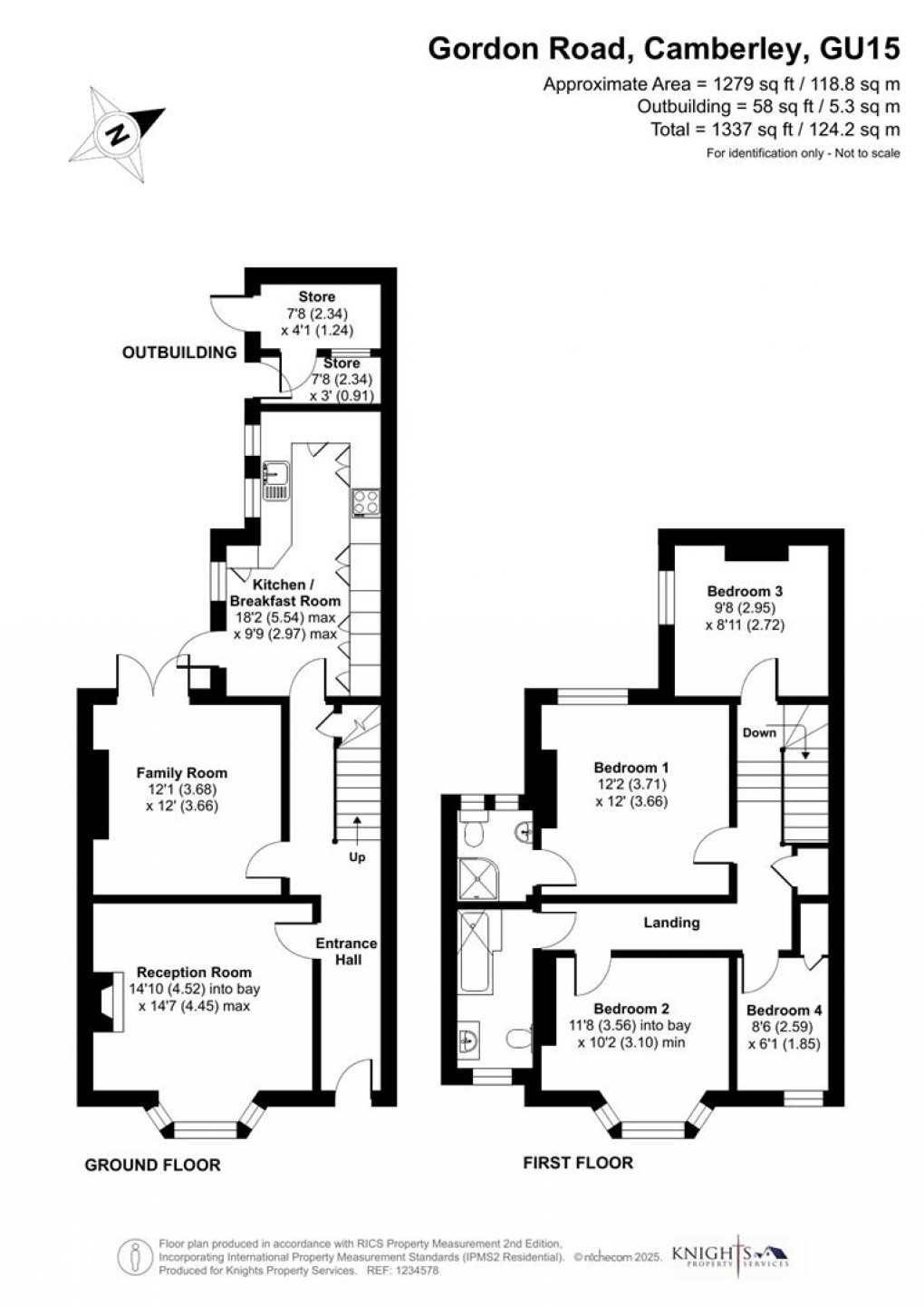Description
- Period Property
- Refitted En Suite & Bathroom
- Four Bedrooms
- Very Well Maintained Rear Garden
- Extremely Well Presented
- Modern Kitchen
- Outside Stores
- Good Transport Links
- Walking Distance Of Camberley Town Centre
- Resident Parking Permits Available (One Permit Per Adult)
KNIGHTS PROPERTY SERVICES - For sale is this excellently presented period property within walking distance of Camberley town centre, with its wide range of shops and restaurants as well as leisure facilities like Places Leisure. The home has undergone some refurbishment by the current owners, whilst still retaining its character features. The property has potential to extend STPP. The ground floor comprising; reception room with feature wood burner, family room with doors leading on to the garden and kitchen/breakfast room. The first floor boasts a refitted bathroom and four good-size bedrooms, with a refitted en suite to bedroom one. Resident parking permits available (one permit per driver). The sizeable and very well maintained rear garden has recently been landscaped and is in excess of 100ft. The home is located for great commuter links including the A30 and M3.
Entrance Hall
Enter via door, understairs storage, stairs leading to the first floor and engineered wood flooring.
Reception Room (4.52m x 4.45m)
Bay window, feature wood burner and engineered wood flooring.
Family Room (3.68m x 3.66m)
Engineered wood flooring and doors leading to the garden.
Kitchen/Breakfast Room (5.54m x 2.97m)
Range of base and eye level units, granite work surfaces, sink, four ring gas hob, oven, extractor fan, microwave, fridge/freezer, washing machine and dishwasher. Tiled flooring.
First Floor Landing
Airing cupboard and carpet flooring.
Bedroom One (3.71m x 3.66m)
Rear aspect and carpet flooring. Door leading to;
En Suite
Wash hand basin with storage above and below, low level WC, shower cubicle, heated towel rail and tiled flooring.
Bedroom Two (3.56m x 3.10m)
Front aspect and carpet flooring.
Bedroom Three (2.95m x 2.72m)
Carpet flooring.
Bedroom Four (2.59m x 1.85m)
Front aspect, storage cupboard and carpet flooring.
Bathroom
'P' shaped bath, wash hand basin with storage above and below, low level WC, heated towel rail, tiled flooring and partly tiled walls.
To The Rear
Garden in excess of 100ft. Recently landscaped, mainly laid to lawn, two-tiered patio, two stores (one of which has electricity supply) and shed.
To The Front
Shingled area, pathway leading to the front door and a second pathway leading to the side gate.
Council Tax
Band D.
Floorplan

EPC
To discuss this property call us:
Market your property
with Knights Property Services
Book a market appraisal for your property today.
