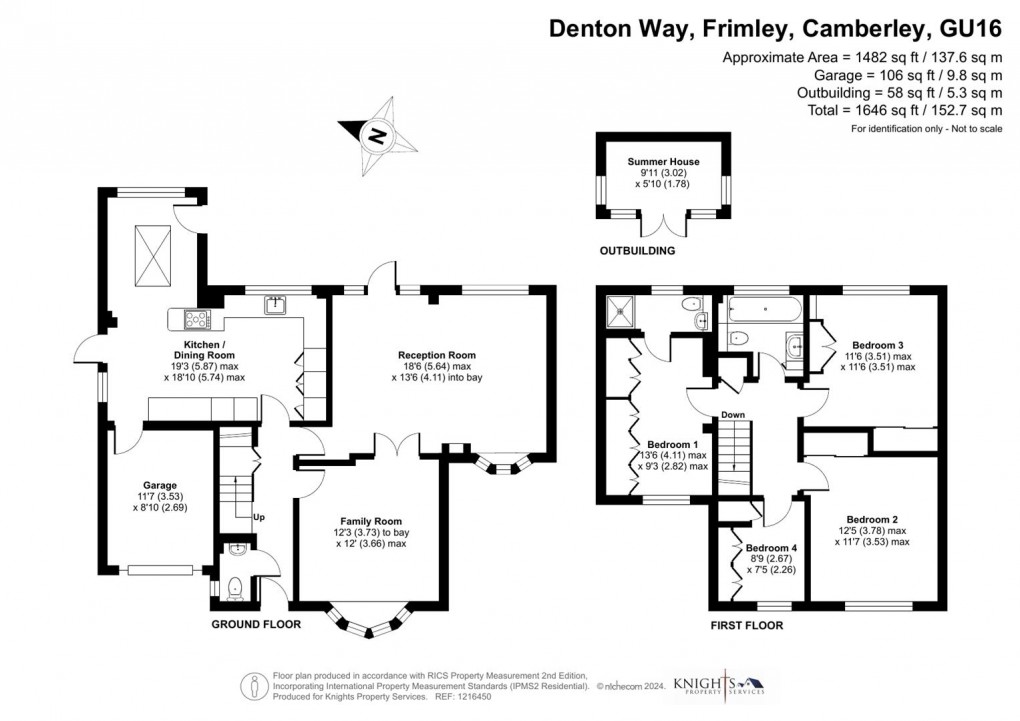Description
- No Onward Chain
- Driveway Parking
- Spacious Detached Property
- Summer House
- Large Corner Plot Position
- En Suite To Bedroom One
- Four Bedrooms
- Walking Distance Of Outstanding Schools
- Walking Distance Of Frimley Park Hospital
KNIGHTS PROPERTY SERVICES **NO ONWARD CHAIN** For sale is this very well presented extended detached property, which occupies a spacious corner plot position and is within walking distance of Frimley Park Hospital. The ground floor boasts; open plan kitchen/dining room with high-end appliances, reception room, family room, WC and garage. To complete the property internally there are four good-size bedrooms, bathroom and an en suite to bedroom one. Externally there is a sizeable rear garden, summer house and driveway parking. The property, which is being sold with no onward chain, is within walking distance of well regarded schools such as The Grove and Tomlinscote, as well as a range of local amenities.
Entrance Hallway
Enter via front door, understairs storage, stairs leading to the first floor and laminate flooring.
WC
Wash hand basin with storage below, low level WC and quartz tiled flooring with underfloor heating.
Family Room (3.73m x 3.66m)
Front aspect bay window, carpet flooring and doors leading through to;
Reception Room (5.64m x 4.11m)
Feature gas fireplace with marble surround, carpet flooring and door leading to the rear garden.
Kitchen/Dining Room (5.87m x 5.74m)
Range of base and eye level units, quartz work surfaces, sky light, sink and integrated appliances comprising; washing machine, tumble dryer, dishwasher, double oven, five ring gas hob and extractor fan. Space for; fridge/freezer. Quartz tiled flooring with underfloor heating. Doors leading outside and door leading through to;
Garage (3.53m x 2.69m)
Roller electric door, power and lighting. Utility area with sink and space for; freezer and washing machine.
First Floor Landing
Airing cupboard and carpet flooring.
Bedroom One (4.11m x 2.82m)
Front aspect, fitted wardrobes, cupboards and carpet flooring. Door leading through to;
En Suite
Wash hand basin, low level WC, shower cubicle and tiled flooring with underfloor heating.
Bedroom Two (3.78m x 3.53m)
Front aspect, wardrobe, feature wall and carpet flooring.
Bedroom Three (3.51m x 3.51m)
Rear aspect, wardrobes, feature wall and carpet flooring.
Bedroom Four (2.67m x 2.26m)
Front aspect, storage and carpet flooring.
Bathroom
Bath, low level WC, wash hand basin, heated towel rail, storage units and linoleum flooring.
To The Front
Driveway parking and access to the garage. Access to the rear garden via side gate.
To The Rear
Mainly laid to lawn, patio area, mature planting and access to;
Summer House (3.02m x 1.78m)
Power and lighting.
Council Tax
Band F.
Floorplan

EPC
To discuss this property call us:
Market your property
with Knights Property Services
Book a market appraisal for your property today.
