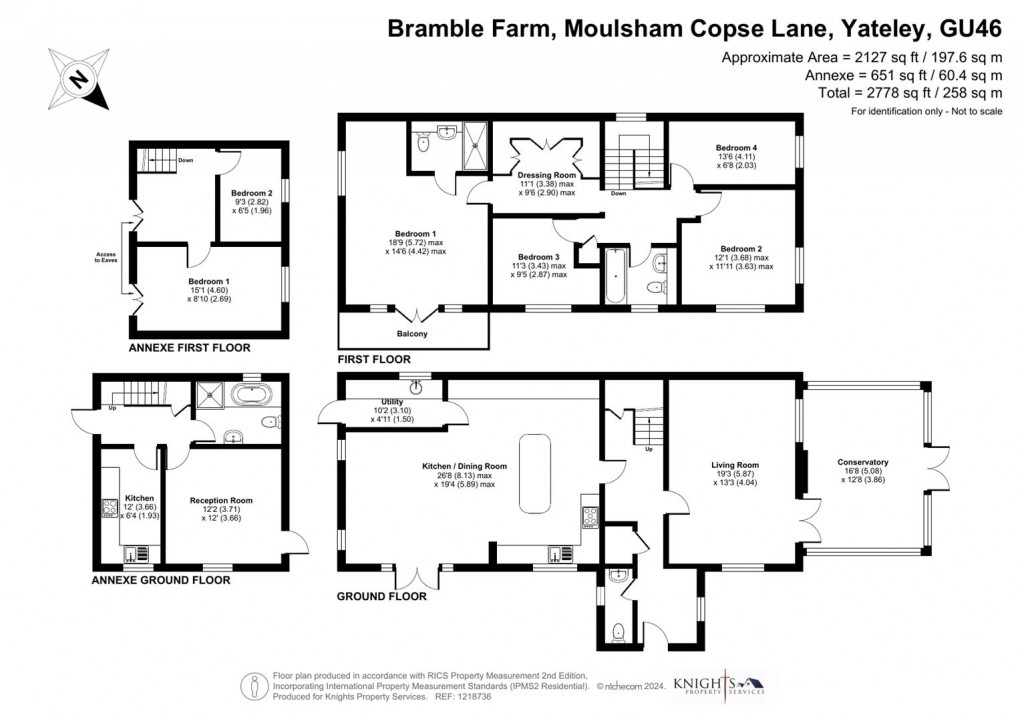Description
- Sizeable Detached Property
- Landscaped Grounds
- Excellently Presented
- Detached Annexe
- Characterful Home
- Electric Gate
- Six Bedrooms
- Ample Driveway Parking
- Dressing Room, Balcony & En Suite To Bedroom One
KNIGHTS PROPERTY SERVICES - Knights are extremely excited to market for sale this excellently presented characterful detached home, situated on a large and private plot. The impressive ground floor comprising; sizeable modern kitchen/dining room with separate utility, WC, living room and conservatory overlooking the landscaped grounds. The first floor boasts four double bedrooms with a dressing room, balcony and en suite to bedroom one, in addition to a modern family bathroom. A notable feature is the detached two bedroom annexe, with a reception room, kitchen and four piece bathroom. The stunning home, which is behind an electric gate, has ample driveway parking as well as extensive well maintained grounds, ideal for entertaining. A viewing is highly recommended to appreciate everything that this property has to offer.
Entrance Hallway
Enter via door, storage cupboard, understairs storage, tiled flooring and stairs leading to the first floor.
WC
Low level WC, wash hand basin with storage, boiler and tiled flooring.
Living Room (5.87m x 4.04m)
Dual aspect, feature fireplace with marble and oak surround and carpet flooring. Leading through to;
Conservatory (5.08m x 3.86m)
Carpet flooring and doors leading to the landscaped grounds.
Kitchen/Dining Room (8.13m x 5.89m)
Range of base and eye level units, granite work surfaces, sink, oven, oven/microwave, five ring gas hob, extractor fan, dishwasher, wine cooler and space for; fridge/freezer. Speaker system and central island with power unit. Door leading through to;
Utility (3.10m x 1.50m)
Granite work surface, storage, sink, washing machine and tumble dryer.
First Floor Landing
Carpet flooring, airing cupboard and access to the loft.
Bedroom One (5.72m x 4.42m)
Carpet flooring, vaulted ceiling, sky light, doors leading to balcony and door leading through to;
En Suite
Shower cubicle with rainfall showerhead and shower attachment, low level WC, wash hand basin with storage, heated towel rail and vinyl tiled flooring.
Dressing Room (3.38m x 2.90m)
Wardrobes and carpet flooring.
Bedroom Two (3.68m x 3.63m)
Dual aspect and carpet flooring.
Bedroom Three (3.43m x 2.87m)
Front aspect and carpet flooring.
Bedroom Four (4.11m x 2.03m)
Carpet flooring.
Bathroom
Bath with power shower, wash hand basin, low level WC, storage, vanity mirror with storage, tiled walls and vinyl tiled flooring.
Annexe - Entrance Hallway
Enter via door, understairs storage and vinyl tiled flooring.
Kitchen (3.66m x 1.93m)
Range of base and eye level units, oven, four ring electric hob, extractor fan, sink and space for; washing machine and fridge/freezer.
Reception Room (3.71m x 3.66m)
Speaker system and carpet flooring.
Bathroom
Bath, low level WC, wash hand basin, vanity mirror with storage and shower cubicle with rainfall showerhead and shower attachment. Tiled flooring.
First Floor Landing
Carpet flooring.
Bedroom One (4.60m x 2.69m)
Eave storage and carpet flooring.
Bedroom Two (2.82m x 1.96m)
Eave storage and carpet flooring.
Garden
Artificial lawned areas, multiple seating areas and shrubbery.
To The Front
Electric gate with ample driveway parking.
Council Tax
Band G.
Floorplan

EPC
To discuss this property call us:
Market your property
with Knights Property Services
Book a market appraisal for your property today.
