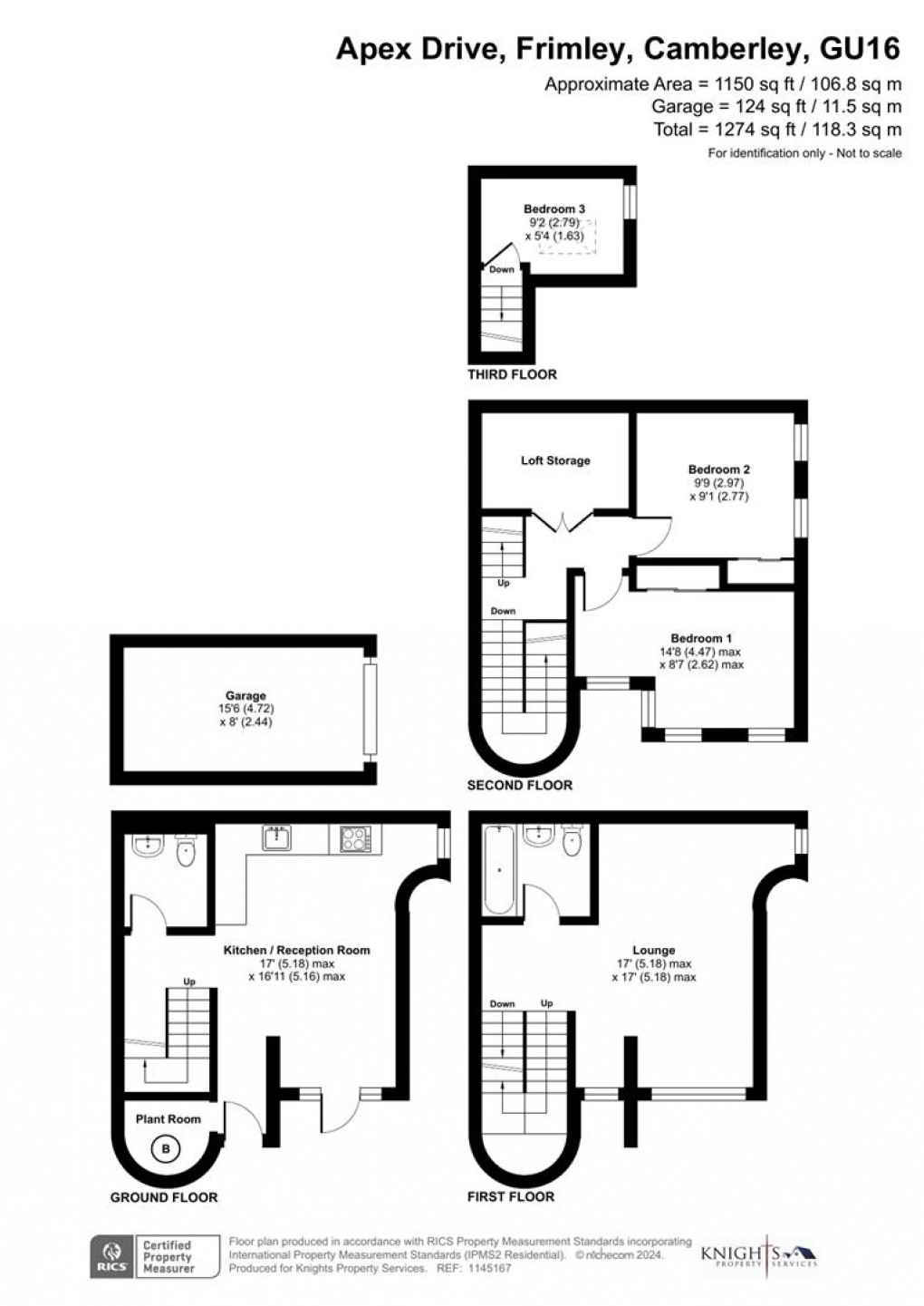Description
- No Onward Chain
- New Bathroom & Ground Floor WC
- Cul-De-Sac Setting
- Garage In A Block
- Complete Refurbishment
- New Boiler & Central Heating System
- Private Patio Area
- New Kitchen
- New Flooring Throughout
- Overhaul Of Electrics
KNIGHTS PROPERTY SERVICES **NO ONWARD CHAIN** Built in 1960 and designed by renowned modernist architect Lawrence Abbott, this collection of 32 award-winning houses are designed in the brutalist fashion located in a pleasant tree-lined cul-de-sac, close to the centre of Frimley and train station with Frimley Park Hospital a short walk away. This extremely well presented property has undergone a complete refurbishment by the current owner. The property boasts a brand new open plan kitchen/reception room, plant room, new ground floor WC, lounge, new bathroom and three bedrooms (all with storage) along with loft storage. In addition to a private patio area, the property comes with a garage in a block. The home has had a new boiler and new central heating system with new radiators and towel rails. Additional features to note include new flooring throughout and a complete overhaul of the electrics. The current owner has also replaced the windows, patio door and front door. A viewing is highly recommended to really appreciate everything that this unique property has to offer.
Entrance
Enter via door and herringbone flooring. Access to;
Plant Room
Boiler and ample space for storage. Herringbone flooring.
Kitchen/Reception Room (5.18m x 5.16m)
Kitchen has a range of base and eye level units, four ring induction hob, extractor fan and integrated appliances comprising; oven, microwave, washer/dryer, dishwasher and fridge/freezer. Under pelmet LED lighting and USB smart plugs. Herringbone flooring and door leading to patio area.
WC
Low level WC, wash hand basin, storage, extractor fan, vanity mirror and herringbone flooring.
Lounge (5.18m x 5.18m)
Dual aspect and carpet flooring.
Bathroom
Wash hand basin with storage below, low level WC, bath with rainfall shower head and shower attachment, vanity mirror, heated towel rail, partly tiled walls and tiled flooring.
Loft Storage
Bedroom One (4.47m x 2.62m)
Double bedroom, carpet flooring and storage with sliding doors.
Bedroom Two (2.97m x 2.77m)
Double bedroom, carpet flooring and storage with sliding doors.
Bedroom Three (2.79m x 1.63m)
Storage and carpet flooring.
To The Front
Path leading to the front door and private patio area.
Garage (4.72m x 2.44m)
Council Tax
Band D.
Floorplan

EPC
To discuss this property call us:
Market your property
with Knights Property Services
Book a market appraisal for your property today.
