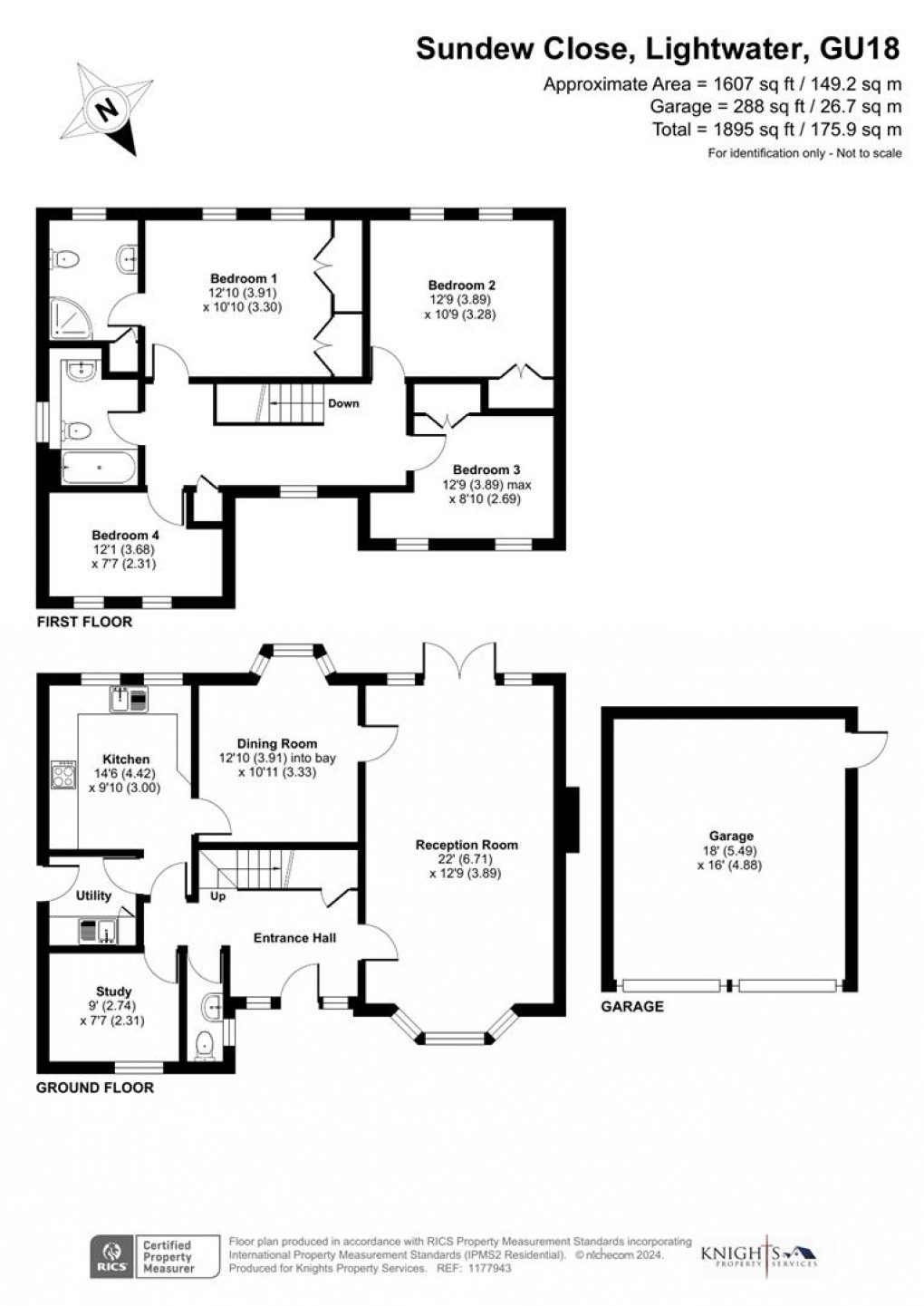Description
- No Onward Chain
- En Suite & Bathroom
- Spacious Detached Home
- Double Garage
- Four Bedrooms
- Very Well Maintained Gardens
- Driveway Parking
- Stone's Throw Of Gordon's School
KNIGHTS PROPERTY SERVICES **NO ONWARD CHAIN** Offered to the market for sale is this spacious detached home, situated within a stone's throw of Gordon's School. The property occupies an extensive plot benefitting from a detached double garage, driveway parking for multiple cars and tree-lined garden space. Sundew Close is a wonderful and private cul-de-sac where properties rarely become available. The well presented property is within easy access of Lightwater village which provides a range of everyday amenities in addition to being close to local schooling. For the commuter, the M3 J3 is close-by whilst Woking and Brookwood stations are also near. The ground floor comprising; spacious entrance hall, reception room, dining room, study, WC and refitted kitchen with separate utility. The first floor boasts a bathroom and four bedrooms with a refitted en suite to bedroom one. There are sizeable and well maintained front and rear gardens. A viewing is highly recommended to fully appreciate everything that this property has to offer.
Entrance Hall
Enter via door, understairs storage cupboard, stairs leading to the first floor and carpet flooring.
Reception Room (6.71m x 3.89m)
Dual aspect, feature fireplace, carpet flooring and doors leading to the rear garden. Door leading through to;
Dining Room (3.91m x 3.33m)
Rear aspect and carpet flooring. Door leading through to;
Kitchen (4.42m x 3.00m)
Range of base and eye level units, sink, dishwasher, fridge, freezer, microwave/oven, oven/grill, four ring gas hob, extractor fan, partly tiled walls and tiled flooring.
Utility
Boiler, units, sink and space for; washing machine. Partly tiled walls and tiled flooring.
Study (2.74m x 2.31m)
Front aspect and carpet flooring.
WC
Low level WC, wash hand basin and laminate flooring.
First Floor Landing
Carpet flooring, airing cupboard and access to the partially boarded loft with ladder.
Bedroom One (3.91m x 3.30m)
Rear aspect, wardrobes, carpet flooring and door leading through to;
En Suite
Corner shower cubicle, wash hand basin, low level WC, heated towel rail, storage cupboard, tiled flooring and tiled walls.
Bedroom Two (3.89m x 3.28m)
Rear aspect, wardrobe and carpet flooring.
Bedroom Three (3.89m x 2.69m)
Front aspect, wardrobe and carpet flooring.
Bedroom Four (3.68m x 2.31m)
Front aspect and carpet flooring.
Bathroom
Bath with shower, low level WC, wash hand basin, heated towel rail, partly tiled walls and laminate flooring.
To The Front
Front garden with path leading to the front door. Side access to the rear garden. Driveway parking and access to;
Garage (5.49m x 4.88m)
To The Rear
Mainly laid to lawn with patio area. Range of mature trees, shrubs and bushes.
Council Tax
Band G.
Floorplan

EPC
To discuss this property call us:
Market your property
with Knights Property Services
Book a market appraisal for your property today.
