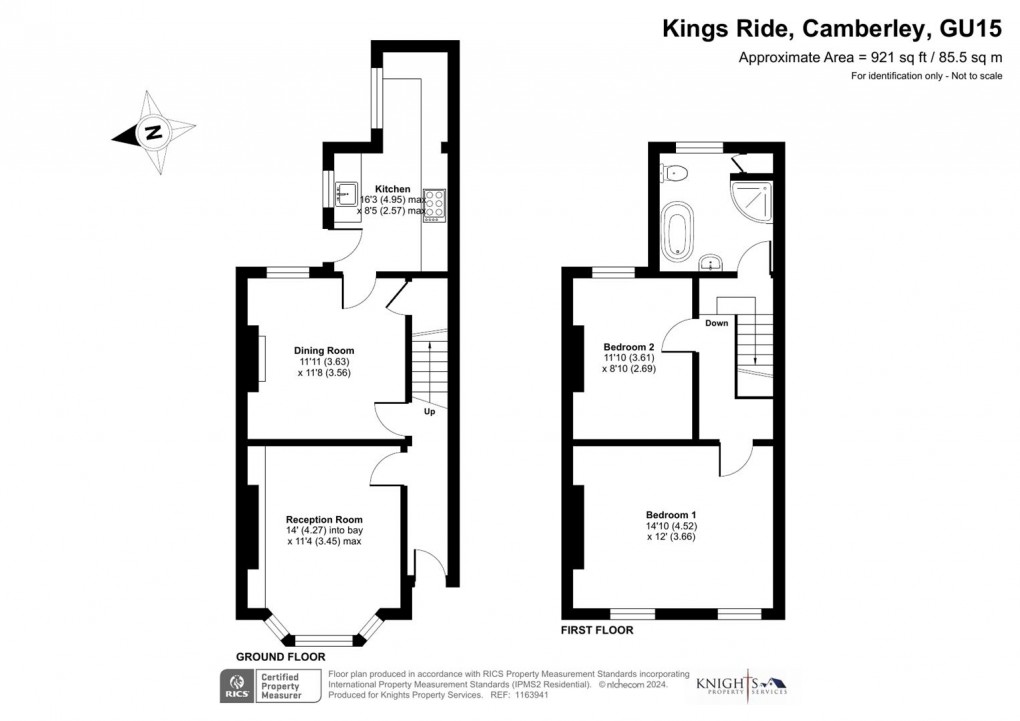Description
- Two Double Bedrooms
- No Onward Chain
- Modern Bathroom Suite
- Refurbished Kitchen
- Characterful Features Throughout
- Fitted Window Shutters
- Two Reception Rooms
- Very Well Presented
- Landscaped Sunny Aspect Garden
KNIGHTS PROPERTY SERVICES **NO ONWARD CHAIN** Presented to the market with no onward chain is this beautifully presented character home in the heart of Camberley. The property is ideally situated within walking distance of the Camberley town center, offering an array of amenities, along with Barossa Woodlands being just a stones throw away. Internally the property has been modernised throughout, whilst still keeping many character features including; original fireplaces, doors and wood flooring. The ground floor has a large living room, separate dining room and kitchen with garden access, whilst the first floor hosts two double bedrooms and a four piece bathroom suite. Externally the garden is landscaped offering a range of seating and storage areas.
Entrance Hallway
Enter via front door, original wood flooring, stairs leading to first floor.
Living Room (4.27 x 3.45)
Front aspect bay windows with fitted shutters, feature fireplace, built in storage units and original wood flooring.
Dining Room (3.63 x 3.56)
Rear aspect window with fitted shutters, under stairs storage cupboard, feature fireplace and original wood flooring.
Kitchen (4.95 x 2.57)
Fitted with a range of base and eye level wooden units, solid wood work surface with a tiled splash back and tiled flooring, five ring gas hob, oven, ceramic sink with hot and cold mixer tap, free standing fridge/freezer, washer/dryer and dishwasher. Door leading to rear garden.
First Floor Landing
Carpet flooring and neutrally decorated, with access into fully boarded loft storage space.
Bedroom One (4.52 x 3.66)
Front aspect windows with fitted shutters, built in wardrobe space and original wood flooring.
Bedroom Two (3.61 x 2.69)
Rear aspect windows with fitted shutters, feature fireplace and original wood flooring.
Bathroom
Rear aspect, four piece suite comprising, walk in shower cubicle, ceramic sink, freestanding bath and low level WC. Storage space.
To The Front
Gated pathway, with shingled area and flower beds.
To The Rear
Area laid to decking, raised planter bed, large seating area, multiple sheds for storage, mostly laid to lawn with a range of mature trees and shrubs.
Council Tax
Band C.
Floorplan

To discuss this property call us:
Market your property
with Knights Property Services
Book a market appraisal for your property today.
