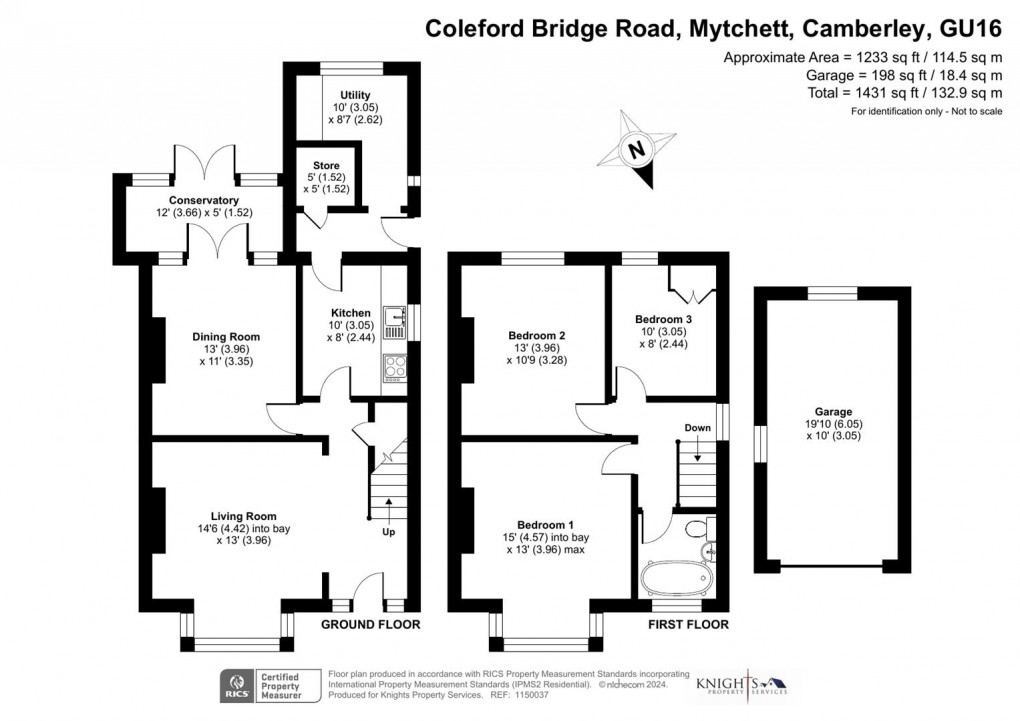Description
- Characterful Detached Property
- Driveway Parking
- Two Reception Rooms
- Garage
- Three Bedrooms
- Scope To Extend STPP
- Kitchen With Separate Utility
- Great Commuter Links
- Large Private Garden (In Excess Of 150ft Approx.)
KNIGHTS PROPERTY SERVICES - Located on one of Mytchett’s most popular residential roads and situated on a great size plot, is this spacious detached property. The house was built in the 1930's and still maintains a number of character features including the fireplaces and exposed wood flooring. To the ground floor there are two reception rooms, a conservatory and a kitchen with separate utility and store. To complete the property internally there are three good-size bedrooms and a bathroom to the first floor. The property has scope to extend STPP. A stand out feature of this characterful property is the private rear garden, which is in excess of 150ft (approx). There is also ample driveway parking and a garage. The property is close to local schools, train stations and also within a short distance of the picturesque Basingstoke Canal and Frimley Lodge Park.
Entrance
Enter via door, LVT flooring, understairs storage and stairs leading to the first floor.
Living Room (4.42m x 3.96m)
Front aspect bay window, feature fireplace and carpet flooring.
Dining Room (3.96m x 3.35m)
Feature fireplace, panelled walls, carpet flooring and doors leading through to;
Conservatory (3.66m x 1.52m)
Flooring laid to artificial lawn and doors leading to the rear garden.
Kitchen (3.05m x 2.44m)
Range of base level units, sink and cooker with four ring hob and oven/grill. Partly tiled walls.
Utility (3.05m x 2.62m)
Range of units and space for; washing machine and tumble dryer. Door leading outside.
Store (1.52m x 1.52m)
Space for; fridge/freezer.
First Floor Landing
Carpet flooring. Access to the loft.
Bedroom One (4.57m x 3.96m)
Front aspect bay window, feature fireplace and exposed wood flooring.
Bedroom Two (3.96m x 3.28m)
Rear aspect, feature fireplace and exposed wood flooring.
Bedroom Three (3.05m x 2.44m)
Rear aspect, wardrobe and carpet flooring.
Bathroom
Bath with shower attachment, low level WC, wash hand basin, heated towel rail, tiled flooring and tiled walls.
To The Front
Ample driveway parking and access to the rear of the property.
To The Rear
Decking area leading to a large lawned area, variety of mature trees and shrubs, area laid to bark and a shed.
Garage (6.05m x 3.05m)
Council Tax
Band E.
Floorplan

EPC
To discuss this property call us:
Market your property
with Knights Property Services
Book a market appraisal for your property today.
