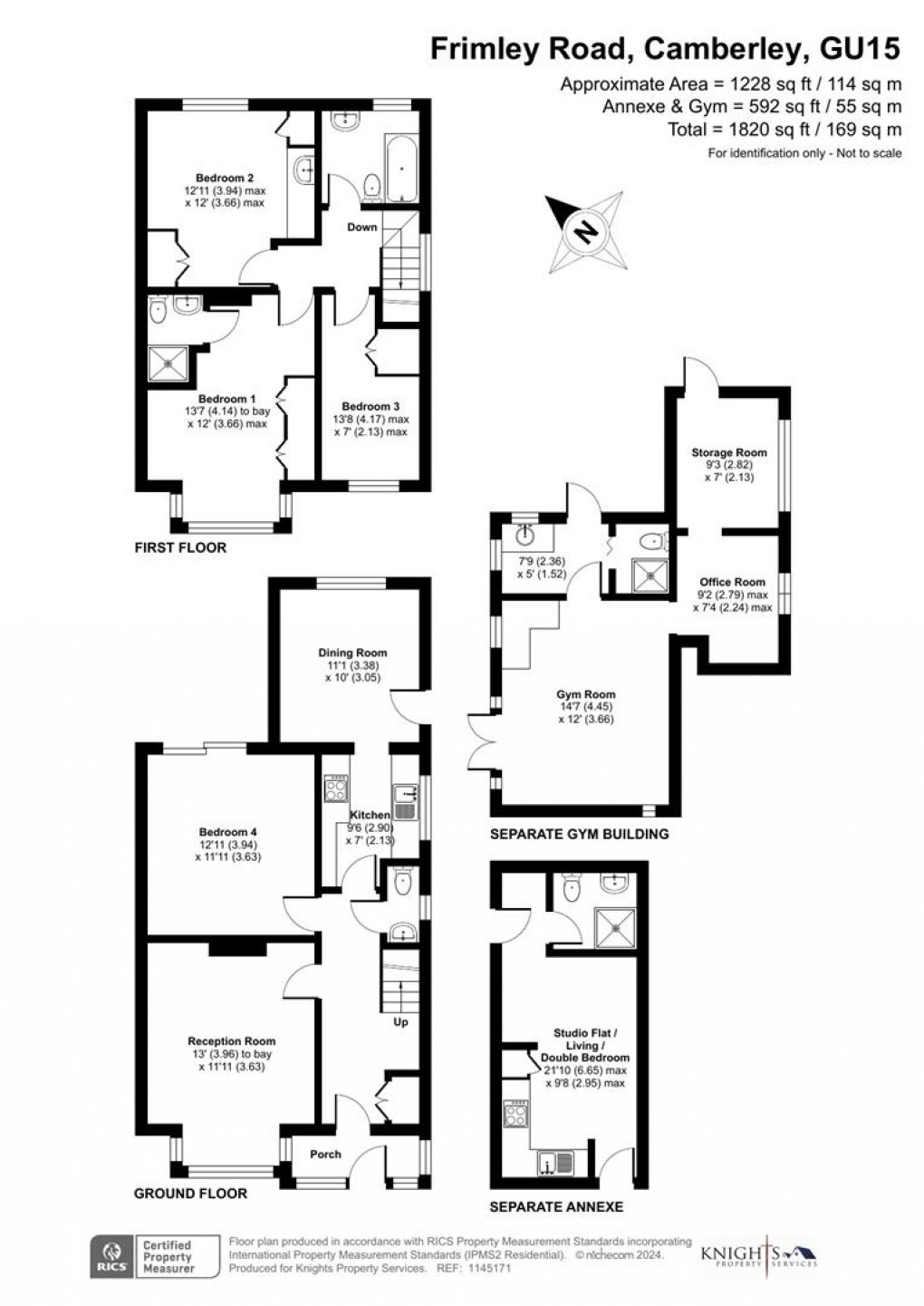Description
- No Onward Chain
- Separate Gym With Office & Shower Room
- Driveway Parking & Good Commuter Links
- Bathroom & Three Shower Rooms
- Spacious Detached Property
- Very Well Presented
- Five Double Bedrooms
- 2022 Eco Boiler (10-Year Warranty)
- Separate Annexe With Kitchenette & Shower Room
- Double Glazing & Gas Central Heating
KNIGHTS PROPERTY SERVICES **NO ONWARD CHAIN** New to the market for sale is this spacious home, on the Frimley Road. This well maintained detached property offers flexible and comfortable living with its four double bedrooms, including an en suite for bedroom one, a separate bathroom, a ground floor reception room, dining room, kitchen and WC. One of the standout features of this property is the separate studio annexe, comprising of a double bedroom with a kitchenette and a shower room. There is an additional separate building comprising of a gym room, an office, a storage room, kitchenette and a shower room. The property is situated on a large plot with driveway parking. It is situated with great commuter links to M3, Bracknell, main line rail station (fast to central London), local schools, Frimley Park Hospital, Frimley, Camberley town centre and Frimley Road amenities. The property is currently rented out, but could be converted back into a residential property. A viewing is highly recommended to appreciate everything that this spacious property has to offer.
Porch
Enter via double glazed front door, double wardrobe, tumble dryer, water plumbing and tiled flooring with an interior door leading through to the;
Hallway
Storage cupboard, carpet flooring and stairs leading to the first floor. Under the stairs utility cupboard.
Reception Room (3.96m x 3.63m)
Front aspect bay window and carpet flooring, (Could be converted into a rented room).
Bedroom Four (3.94m x 3.63m)
Double bedroom and carpet flooring. Double glazed sliding door leading to the rear garden.
Kitchen (2.90m x 2.13m)
Range of base and eye level units, sink, gas cooker with four ring gas hob, extractor fan and space for; fridge/freezer, dishwasher and washing machine (sold with appliances). Laminate flooring.
Dining Room (3.38m x 3.05m)
Laminate flooring and double glazed door leading outside.
WC
Low level WC, wash hand basin, vanity mirror, boiler, tiled walls and tiled flooring.
First Floor Landing
Carpet flooring.
Bedroom One (4.14m x 3.66m)
Front aspect double bedroom, bay window, two double wardrobes and carpet flooring. Door into en suite with shower cubicle, low level WC, wash hand basin, mirrored storage and linoleum flooring.
Bedroom Two (3.94m x 3.66m)
Rear aspect double bedroom, garden view window, double wardrobe with further storage, sink and carpet flooring.
Bedroom Three (4.17m x 2.13m)
Front aspect double bedroom, double wardrobe with further storage and carpet flooring. Access to partially boarded loft with ladder.
Bathroom
Low level WC, wash hand basin, bath with rainfall shower head and shower attachment. Extractor fan and carpet flooring.
Studio Flat/Living/Double Bedroom (6.65m x 2.95m)
Enter via double glazed door, range of base and eye level units, sink, oven, four ring induction hob, extractor fan, space for washer/dryer and fridge/freezer, flooring and a side double glazed door leading to patio.
Annex Shower Room
Wash hand basin with storage below, low level WC, shower cubicle and tiled walls.
Gym Room (4.45m x 3.66m)
Enter via double glazed door into kitchenette with storage units, double glazed windows and tiled flooring. Gym has carpet flooring.
Gym Shower Room
Shower cubicle, low level WC, wash hand basin, double glazed window and tiled flooring.
Gym Office Room (2.79m x 2.24m)
Double glazed window and carpet flooring.
Gym Storage Room (2.82m x 2.13m)
Double glazed window and flooring. Double glazed door leading to the garden.
To The Rear
Mainly laid to patio, lawned areas and a range of mature trees and shrubs. Path leading to separate gym.
To The Front
Driveway parking and access to the separate annexe and rear of the property.
Council Tax
Annexe - Band A.
Main house - Band E.
Floorplan

EPC
To discuss this property call us:
Market your property
with Knights Property Services
Book a market appraisal for your property today.
