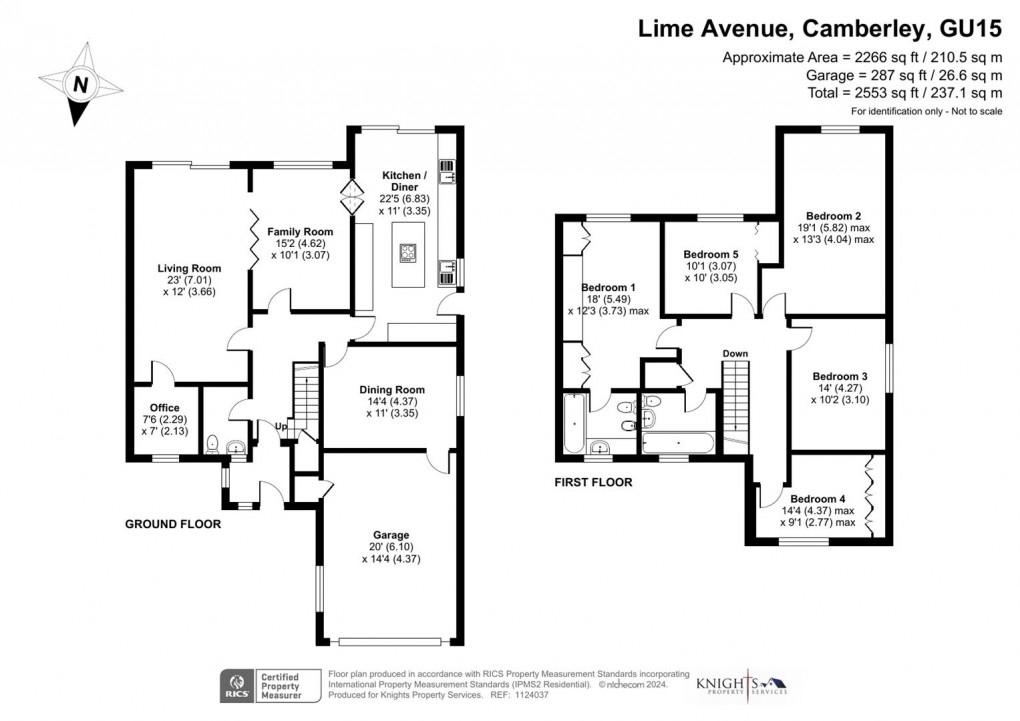Description
- Spacious Detached Property
- Private & Well Maintained Rear Garden
- Large Plot
- Large Kitchen/Diner
- Sought-After Location
- Driveway Parking & Garage
- Five Good-Size Bedrooms
- Bathroom & En Suite
- Three Reception Rooms & Office
- Close To Local Schooling
KNIGHTS PROPERTY SERVICES - Nestled in the sought-after and premier location of Lime Avenue, is this newly listed detached house for sale. This home offers ample space for comfortable living and comprises of three reception rooms, an office, spacious kitchen/diner, ground floor WC, bathroom and five bedrooms with an en suite to bedroom one. Externally the property sits on a generous plot and further boasts driveway parking, a large garage and beautifully well maintained front and rear gardens. The property is conveniently located near to highly rated local schools, excellent commuter links and Camberley town centre with its array of amenities such as Places Leisure, The Square shopping centre and The Atrium Complex.
Porch
Enter via door with tiled flooring.
Hallway
Cupboard, stairs leading to the first floor and carpet flooring.
Living Room (7.01m x 3.66m)
Rear aspect and carpet flooring. Sliding door leading to the spacious garden and door leading through to;
Family Room (4.62m x 3.07m)
Rear aspect and carpet flooring.
Kitchen/Diner (6.83m x 3.35m)
Range of base and eye level units, island, two sinks, four ring gas hob and electric BBQ, fridge and freezer, double oven/grill/microwave, dishwasher, washing machine and tumble dryer. Tiled flooring and space for larder fridge. Sliding door leading to the rear garden.
Office (2.29m x 2.13m)
Front aspect, shelving and parquet flooring.
WC
Wash hand basin with storage below, low level WC, vanity mirror, partly tiled walls and tiled flooring.
Dining Room (4.37m x 3.35m)
Side aspect and parquet flooring.
Garage (6.10m x 4.37m)
Storage cupboard, power, lighting and up and over door.
First Floor Landing
Airing cupboard, carpet flooring and access to the partially boarded loft with ladder.
Bedroom One (5.49m x 3.73m)
Rear aspect, fitted storage, carpet flooring and door leading through to;
En Suite
Bath with shower, wash hand basin with storage below, low level WC, bidet, mirror, heated towel rail, tiled walls and linoleum flooring.
Bedroom Two (5.82m x 4.04m)
Rear aspect.
Bedroom Three (4.27m x 3.10m)
Side aspect, feature wall and laminate flooring.
Bedroom Four (4.37m x 2.77m)
Front aspect, extensive storage and carpet flooring.
Bedroom Five (3.07m x 3.05m)
Rear aspect, storage and carpet flooring.
Bathroom
Wash hand basin, low level WC, bath with power shower, heated towel rail, vanity mirror, storage, carpet flooring and tiled walls.
To The Rear
Private and well maintained garden comprising; mainly laid to lawn with patio area, decked area, pond, shed and a range of mature trees and shrubs.
To The Front
Lawned area with driveway parking and access to the large garage. Range of mature planting and side access to the rear garden.
Council Tax
Band G.
Floorplan

EPC
To discuss this property call us:
Market your property
with Knights Property Services
Book a market appraisal for your property today.
