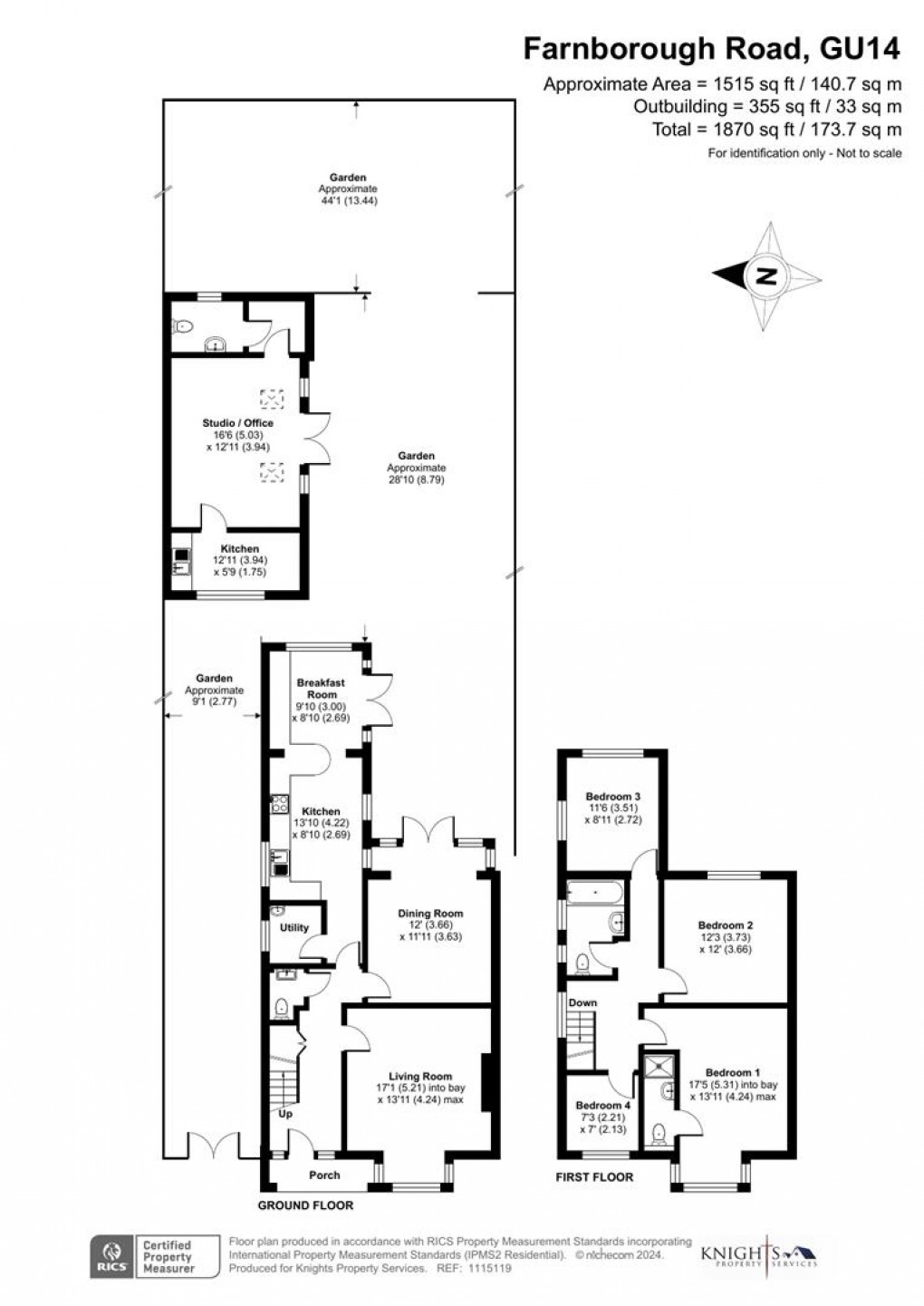Description
- Characterful Detached Property
- Substantial & Well Maintained Garden
- Four Bedrooms
- Detached Studio/Office With Kitchen & WC
- Bathroom & En Suite
- Two Reception Rooms
- Driveway Parking
- Good-Size Kitchen & Breakfast Room
KNIGHTS PROPERTY SERVICES **COMPLETE ONWARDS CHAIN** New to the market for sale is this spacious and very well presented characterful detached property in Farnborough. The ground floor comprising; living room, dining room, kitchen, breakfast room, utility and WC. To complete the property internally there is a bathroom, four bedrooms and an en suite to bedroom one on the first floor. In addition to driveway parking, a key feature to note is the very large and well maintained garden, which has access to a detached studio/office with kitchen and WC. The extended property is situated close to Farnborough Main and Farnborough North train stations, with direct links to London Waterloo. Farnborough town centre is within close proximity, with its variety of shops and leisure facilities as well as being positioned for great transport links.
Entrance Hallway
Enter via front door, understairs storage, laminate flooring and stairs leading to the first floor with new carpet flooring.
Living Room (5.21m x 4.24m)
Bay window, feature electric fireplace, feature wall and carpet flooring.
Dining Room (3.66m x 3.63m)
Laminate flooring and doors leading to the garden.
Kitchen (4.22m x 2.69m)
Range of base and eye level units, sink, fridge/freezer, four ring electric hob, extractor fan, oven, dishwasher, partly tiled walls and tiled flooring.
Breakfast Room (3.00m x 2.69m)
Range of base and eye level units and tiled flooring. Doors leading to the garden.
Utility
Sink and space for; washing machine and tumble dryer.
WC
Low level WC, wash hand basin with storage below, partly tiled walls and laminate flooring.
First Floor Landing
New carpet flooring. Access to the loft.
Bedroom One (5.31m x 4.24m)
Bay window, feature wall, carpet flooring and door leading through to;
En Suite
Wash hand basin, low level WC, walk-in shower, heated towel rail and tiled flooring.
Bedroom Two (3.73m x 3.66m)
Rear aspect and laminate flooring.
Bedroom Three (3.51m x 2.72m)
Dual aspect and carpet flooring.
Bedroom Four (2.21m x 2.13m)
Front aspect and laminate flooring.
Bathroom
Wash hand basin with storage, low level WC, bath with rainfall shower head, tiled walls and tiled flooring.
Garden
Very spacious and well maintained garden comprising; lawned areas and areas laid to patio. Shed, mature trees and planting. Access to;
Studio/Office (5.03m x 3.94m)
Velux windows, power, lighting and laminate flooring.
WC
Low level WC, wash hand basin, partly tiled walls and tiled flooring.
Kitchen (3.94m x 1.75m)
Range of base and eye level units, sink and space for; fridge. Laminate flooring.
To The Front
Driveway parking, shingled area and electric gate leading to additional parking.
Council Tax
Band E.
Floorplan

EPC
To discuss this property call us:
Market your property
with Knights Property Services
Book a market appraisal for your property today.
