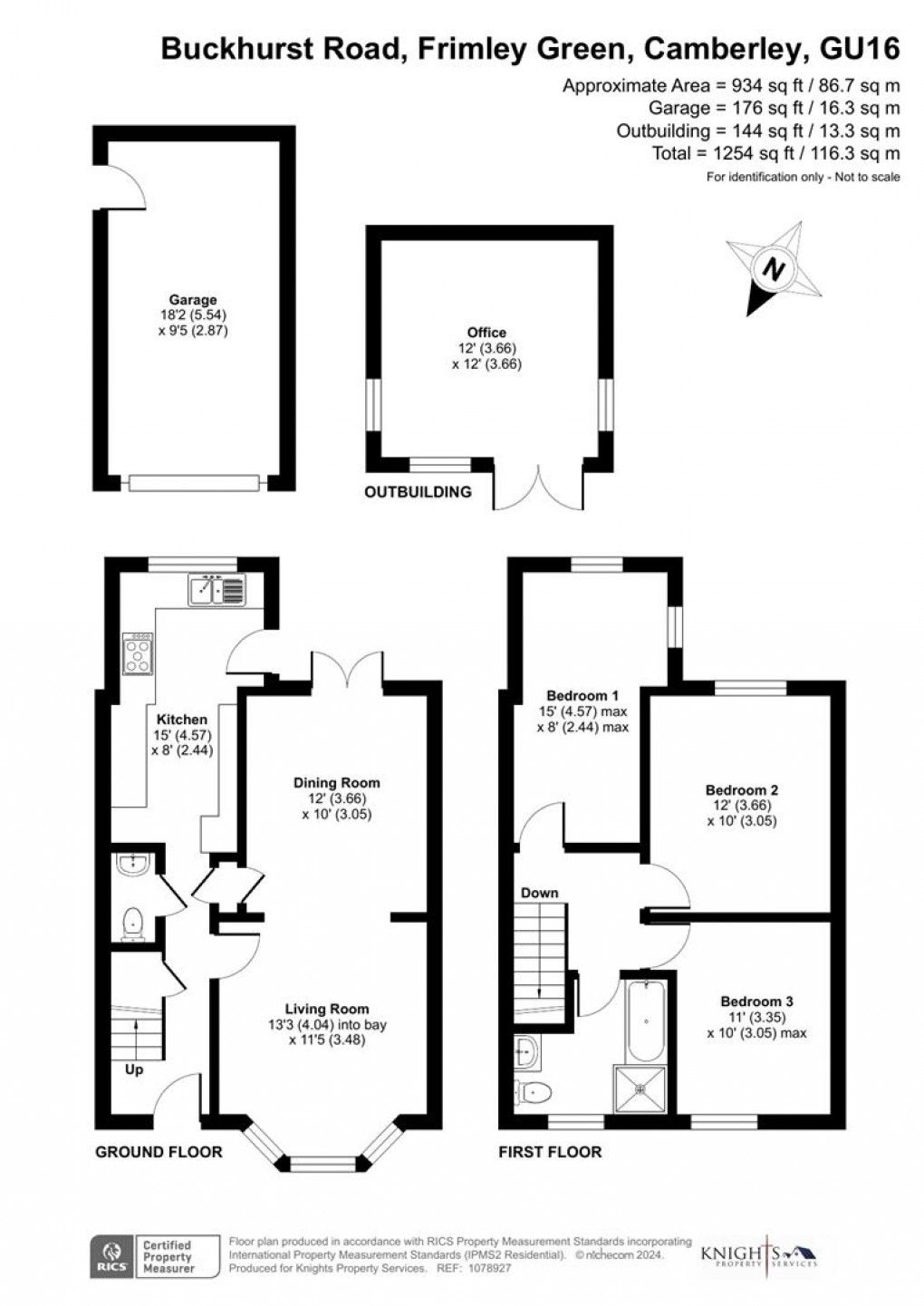Description
- Available Immediately
- Driveway Parking
- Unfurnished
- Good-Size Rear Garden
- Semi Detached Character Property
- Office With Power & Lighting
- Three Double Bedrooms
- Modern Bathroom and Kitchen
KNIGHTS PROPERTY SERVICES **AVAILABLE IMMEDIATELY & UNFURNISHED** For rent is this Victorian semi detached character property, situated in a cul-de-sac in the village of Frimley Green, close to local schools and a range of amenities. The property, which is close to Frimley Lodge Park and the picturesque Basingstoke Canal, boasts driveway parking, a garage and a good-size rear garden with an office that has power and lighting. The ground floor comprising; a living room, dining room, WC and modern kitchen. There are three double bedrooms and a modern bathroom to the first floor. Holding deposit - £438.46 5 weeks deposit - £2,192.31 Minimum household income required for referencing - £57,000
Entrance Hallway
Stairs leading to the first floor, understairs storage, meter cupboard and herringbone flooring.
WC
Low level WC, wash hand basin with storage below and tiled flooring.
Kitchen (4.57m x 2.44m)
Range of base and eye level units, partly tiled walls and herringbone flooring. Space for; fridge/freezer, dishwasher and washing machine. Five ring gas hob, oven, extractor fan and door leading out to the rear of the property.
Living Room (4.04m x 3.48m)
Gas fireplace with a limestone surround and herringbone flooring. Leading through to;
Dining Room (3.66m x 3.05m)
Herringbone flooring and doors leading to the rear garden.
First Floor Landing
Access to the insulated and boarded loft, which houses the boiler. Carpet flooring.
Bedroom One (4.57m x 2.44m)
Dual aspect double bedroom and carpet flooring.
Bedroom Two (3.66m x 3.05m)
Rear aspect double bedroom and carpet flooring.
Bedroom Three (3.35m x 3.05m)
Front aspect double bedroom and carpet flooring.
Bathroom
Bath, shower cubicle, electric low level WC, wash hand basin, vanity mirror with storage, heated towel rail, tiled flooring and tiled walls.
To The Rear
Areas laid to lawn, patio and shingle. Planters and a range of mature trees and shrubs.
Office (3.66m x 3.66m)
Power and lighting.
Garage (5.54m x 2.87m)
To The Front
Shingled area and path leading to the front door. Driveway parking.
Council Tax
Band D.
Floorplan

EPC
To discuss this property call us:
Market your property
with Knights Property Services
Book a market appraisal for your property today.
