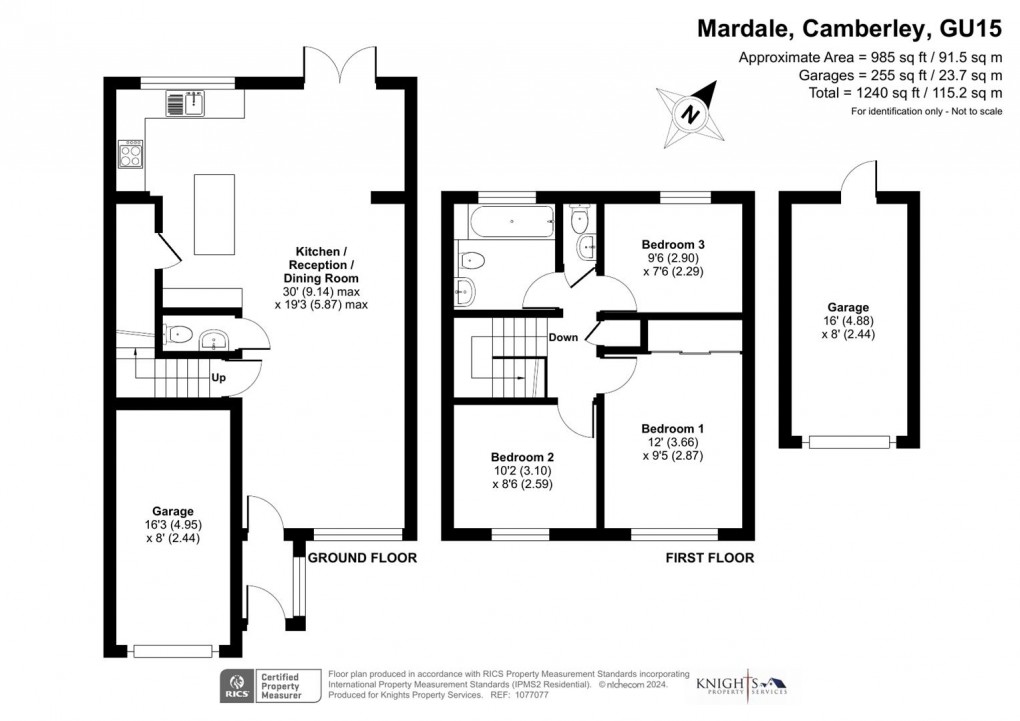Description
- Available Beginning Of May
- Very Well Presented Property
- Unfurnished
- Modern Bathroom
- Three Bedrooms
- Two Garages & Driveway Parking
- Open Plan Kitchen/Reception/Dining Room
- Close To Well Regarded Schools
KNIGHTS PROPERTY SERVICES **AVAILABLE BEGINNING OF MAY AND UNFURNISHED** For rent is this very well presented end terrace property, situated in Heatherside and close to well regarded schools such as Heather Ridge, Ravenscote and Tomlinscote. The modern home comprising; open plan kitchen/reception/dining room, WC, three good-size bedrooms and modern bathroom with additional WC. Further features to note include a spacious rear garden, two garages and driveway parking. It is within walking distance of a variety of amenities including a dentist, doctors, hairdressers, newsagents, pub and a Sainsbury`s. There is also a local park and woodlands nearby. Holding deposit - £450.00 5 weeks deposit - £2250.00 Minimum household income required for referencing - £58,500
Entrance Hallway
Enter via front door with door leading through to;
Kitchen/Reception/Dining Room (9.14m x 5.87m)
Open plan and karndean flooring. Kitchen has a range of base and eye level units, breakfast bar, wine cooler, sink, gas hob, oven, extractor fan, dishwasher and fridge/freezer. Doors leading to the rear garden and door leading to cupboard housing the washing machine and tumble dryer.
WC
Wash hand basin and low level WC.
First Floor Landing
Cupboard and carpet flooring.
Bedroom One (3.66m x 2.87m)
Front aspect, mirrored storage with sliding doors and carpet flooring.
Bedroom Two (3.10m x 2.59m)
Front aspect and carpet flooring.
Bedroom Three (2.90m x 2.29m)
Rear aspect and carpet flooring.
Bathroom
Wash hand basin with storage below, low level WC, bath with shower, heated towel rail, tiled walls and tiled flooring.
WC
Wash hand basin, low level WC, heated towel rail and tiled flooring.
To The Rear
Mainly laid to patio with borders. Access to the garage.
Garage (4.88m x 2.44m)
Electricity and up and over door.
To The Front
Driveway parking and access to the garage. Gate leading to the rear of the property.
Garage (4.95m x 2.44m)
Electricity and up and over door.
Council Tax
Band D.
Floorplan

EPC
To discuss this property call us:
Market your property
with Knights Property Services
Book a market appraisal for your property today.
