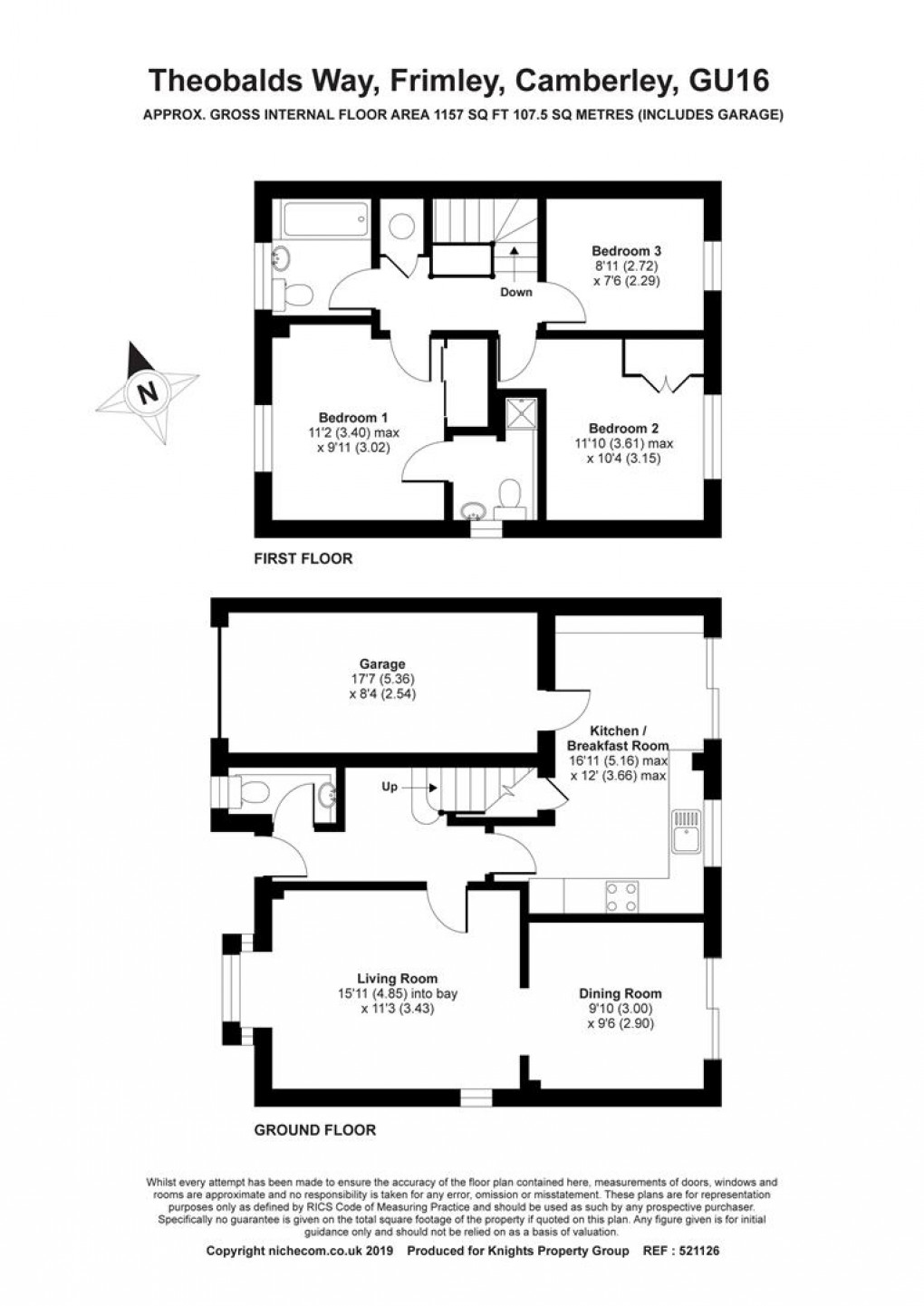Description
- Spacious Detached Property
- Garage & Driveway Parking
- Three Good-Sized Bedrooms
- Well Maintained Rear Garden
- Bathroom & En Suite
- Close To Well Regarded Schools
- Planning Approved For Single Storey Extension & Garage Conversion
KNIGHTS PROPERTY SERVICES - Located on a quiet development stands this spacious detached property. It is one of the original properties to have been built on the development. The ground floor comprising; living room leading through to the dining room, kitchen/breakfast room and WC. The first floor boasts a bathroom and three bedrooms with an en suite to bedroom one. The well presented home has a garage, which can be accessed externally as well as internally, driveway parking and a good-sized rear garden. Planning permission has been approved for a single storey rear extension and conversion of the garage to habitable accommodation. The home is ideally situated within walking distance of well regarded schools such as Heather Ridge, Ravenscote and Tomlinscote. It is also within close proximity of a Sainsbury`s, takeaways, restaurants, pub, hairdressers, dentist and doctors. The Ranges is also near which is great for walking and cycling as well as Pine Ridge Golf Club. A viewing is highly recommended to appreciate everything that this property has to offer.
Entrance Hallway
Enter via front door, stairs leading to the first floor and carpet flooring.
WC
Low level WC, wash hand basin and tiled flooring.
Living Room (4.85m x 3.43m)
Bay window, gas fireplace, laminate flooring and leading through to;
Dining Room (3.00m x 2.90m)
Laminate flooring and sliding door leading to the rear garden.
Kitchen/Breakfast Room (5.16m x 3.66m)
Range of base and eye level units, granite work surfaces, sink, dishwasher, four ring gas hob, extractor fan, electric oven/grill and space for; washing machine and fridge/freezer. Understairs storage cupboard, partly tiled walls and tiled flooring. Sliding door leading to the rear garden and door leading through to;
Garage (5.36m x 2.54m)
Up and over door.
First Floor Landing
Carpet flooring and access to the loft.
Bedroom One (3.40m x 3.02m)
Front aspect, storage, carpet flooring and door leading through to;
En Suite
Shower cubicle, low level WC, wash hand basin, heated towel rail, tiled flooring and tiled walls.
Bedroom Two (3.61m x 3.15m)
Rear aspect, storage and carpet flooring.
Bedroom Three (2.72m x 2.29m)
Rear aspect and carpet flooring.
Bathroom
Wash hand basin, low level WC, bath with power shower, heated towel rail, tiled walls and tiled flooring.
To The Front
Lawned area, driveway parking, access to the garage and access to the rear of the property via gate.
To The Rear
Mainly laid to lawn, patio area, decked area and a range of mature trees and shrubs.
Council Tax
Band E.
Floorplan

EPC
To discuss this property call us:
Market your property
with Knights Property Services
Book a market appraisal for your property today.
