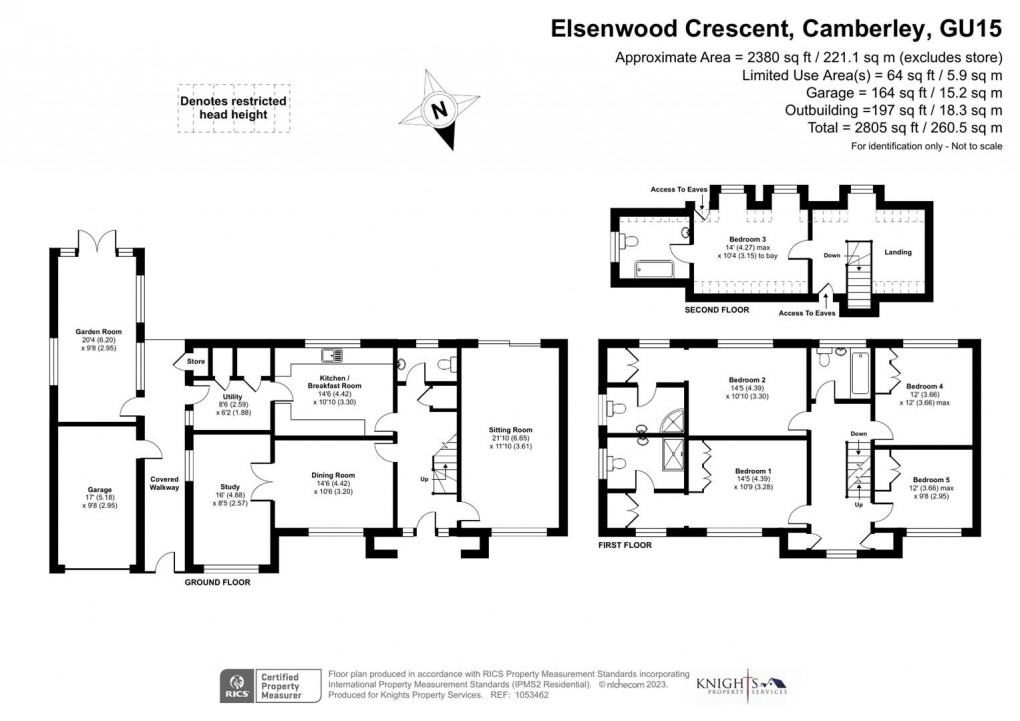Description
- Large Detached Home
- Bathroom & Three En Suites
- Five Double Bedrooms
- Large Southerly Facing Rear Garden
- 'In & Out' Driveway
- Great Transport Links
- Close To Local Schools
- Garage & Garden Room
KNIGHTS PROPERTY SERVICES **NO ONWARD CHAIN** New to the market for sale is this five bedroom detached home, presented with no onward chain complications. The property, which is situated on a large plot, is close to Camberley town centre and great commuter links as well as local schools such as Crawley Ridge Infant and Junior school. The spacious ground floor boasts a sitting room, dining room, study, WC and kitchen/breakfast room with separate utility. Across the first and second floors there is a bathroom and five double bedrooms with three en suites. Great features to note include a garage and large southerly facing rear garden with access to a garden room. Another appealing feature of this property is the large 'in & out' driveway. A viewing is highly recommended.
Entrance Hallway
Enter via front door, stairs leading to all floors and carpet flooring.
Sitting Room (6.65m x 3.61m)
Carpet flooring and sliding door leading to the rear garden.
WC
Wash hand basin and low level WC.
Dining Room (4.42m x 3.20m)
Front aspect, carpet flooring and doors leading through to;
Study (4.88m x 2.57m)
Dual aspect and carpet flooring.
Kitchen/Breakfast Room (4.42m x 3.30m)
Range of base and eye level units, granite work surfaces, sink, Rangemaster cooker, extractor hood, fridge and space for dishwasher. Tiled flooring.
Utility (2.59m x 1.88m)
Storage cupboards and tiled flooring.
First Floor Landing
Cupboards and carpet flooring.
Bedroom One (4.39m x 3.28m)
Front aspect double bedroom, wardrobes, carpet flooring and door leading through to;
En Suite
Wash hand basin with storage, shower cubicle, low level WC, heated towel rail, tiled flooring and tiled walls.
Bedroom Two (4.39m x 3.30m)
Rear aspect double bedroom, wardrobe and carpet flooring. Door leading through to;
En Suite
Wash hand basin, low level WC, shower cubicle, tiled flooring and tiled walls.
Bedroom Four (3.66m x 3.66m)
Rear aspect double bedroom and wardrobe.
Bedroom Five (3.66m x 2.95m)
Front aspect double bedroom and wardrobe.
Bathroom
Bath, wash hand basin with storage and low level WC.
Second Floor Landing
Carpet flooring.
Bedroom Three (4.27m x 3.15m)
Double bedroom and carpet flooring. Door leading through to;
En Suite
Bath, low level WC, wash hand basin with storage and tiled flooring.
To The Front
Large 'in & out' driveway, lawned area, access to the garage and access to the rear garden.
To The Rear
Mainly laid to lawn, patio area and a range of mature trees and shrubs. Access to the;
Garden Room (6.20m x 2.95m)
Garage (5.18m x 2.95m)
Up and over door.
Council Tax
Band G.
Floorplan

EPC
To discuss this property call us:
Market your property
with Knights Property Services
Book a market appraisal for your property today.
