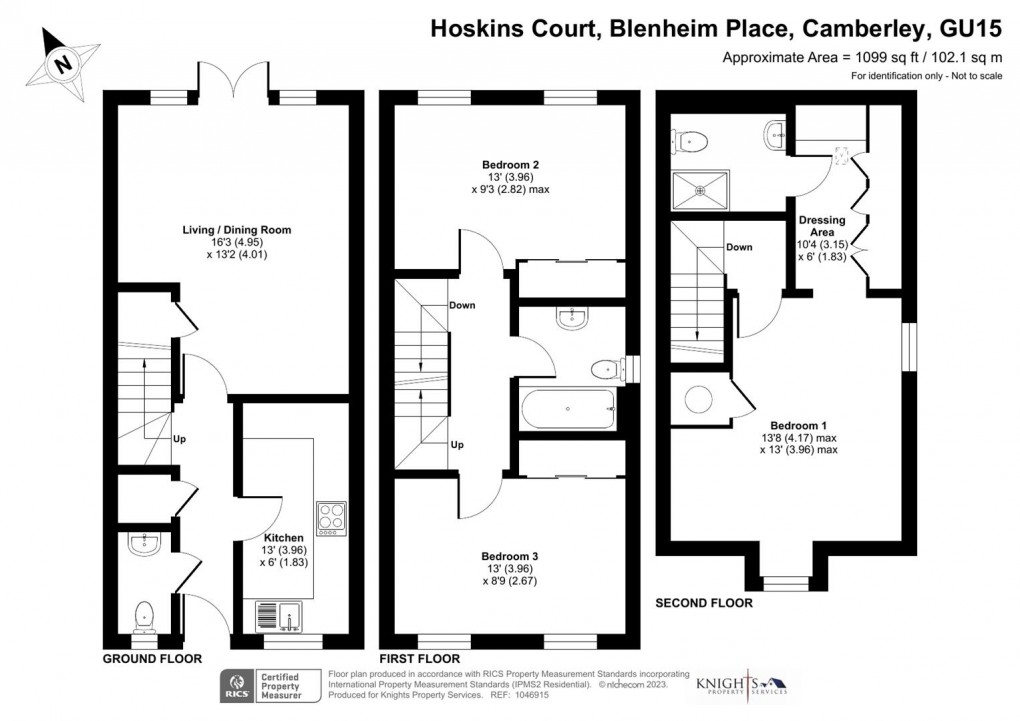Description
- Semi Detached Town House
- Two Allocated Parking Spaces
- Three Double Bedrooms
- Close To Camberley Town Centre
- Low Maintenance Rear Garden
- Good Commuter Links
- Very Well Presented Home
- En Suite & Dressing Area To Bedroom One
KNIGHTS PROPERTY SERVICES - New to the market for sale is this very well presented semi detached town house, ideally positioned in a cul-de-sac within the Blenheim Place development. The ground floor comprising; kitchen, WC and living/dining room. The first floor has two double bedrooms and a bathroom. On the second floor there is a spacious bedroom with dressing area and en suite to complete the property internally. Further features to note include both a well maintained front garden and rear garden with new fence panelling in addition to two allocated parking spaces. The property is ideally situated within walking distance of Camberley town centre, with its array of amenities including the train station, Square shopping centre, Atrium complex, theatre and Places Leisure. The property is also close to Frimley Road with its variety of shops. The home is within close proximity of local schools as well as providing easy access to the A30 and M3. A viewing is highly recommended.
Entrance Hallway
Enter via front door, stairs leading to the first floor, storage cupboard and laminate flooring.
WC
Wash hand basin, low level WC, feature wall and laminate flooring.
Kitchen (3.96m x 1.83m)
Range of base and eye level units, sink, oven, four ring gas hob, extractor fan, fridge/freezer, dishwasher and space for; washing machine. Laminate flooring.
Living/Dining Room (4.95m x 4.01m)
Understairs storage and laminate flooring. Doors leading to the rear garden.
First Floor Landing
Carpet flooring.
Bedroom Two (3.96m x 2.82m)
Rear aspect double bedroom, wardrobe with mirrored sliding doors and carpet flooring.
Bedroom Three (3.96m x 2.67m)
Front aspect double bedroom, wardrobe with sliding doors and carpet flooring.
Bathroom
Wash hand basin, low level WC, bath with power shower, vanity mirror, shaver point, partly tiled walls and linoleum flooring.
Second Floor
Bedroom One (4.17m x 3.96m)
Dual aspect double bedroom, carpet flooring, airing cupboard and access to the loft.
Dressing Area (3.15m x 1.83m)
Velux window, wardrobes and dressing table. Carpet flooring and door leading through to;
En Suite
Walk-in shower with rainfall shower head and additional shower attachment, wash hand basin with storage, low level WC, heated towel rail, vanity mirror, tiled walls and tiled flooring.
To The Front
Area laid to artificial lawn, shingle and path leading to the front door.
To The Rear
Areas laid to decking, shingle and artificial lawn. Shed and new fence panels.
Council Tax
Band D.
Additional Information
We have been advised by the owner that there is a service charge of £278 approx. per annum.
Floorplan

EPC
To discuss this property call us:
Market your property
with Knights Property Services
Book a market appraisal for your property today.
