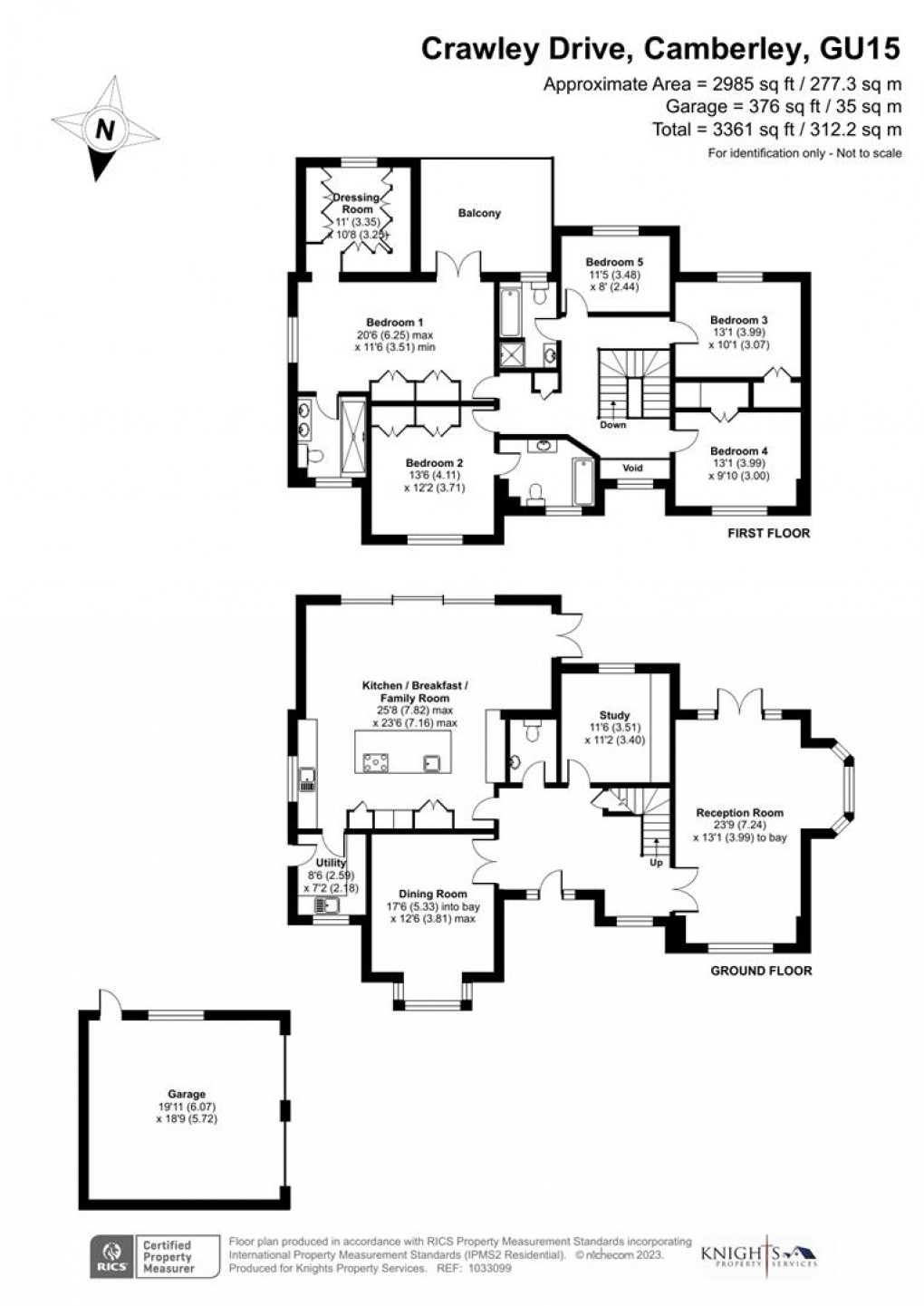Description
- Immaculate Detached & Gated Family Home
- Third Of An Acre Private Plot (Approx.)
- Five Double Bedrooms
- Detached Garage
- Sizeable Landscaped Rear Garden
- Open Plan Kitchen/Breakfast/Family Room
- Full Irrigation To Front & Rear Gardens
- Ample Driveway Parking
- En Suite, Balcony & Dressing Room To Bedroom One
- En Suite & Bathroom
KNIGHTS PROPERTY SERVICES are extremely excited to offer to the market this exclusive five bedroom detached and gated family home, situated on a third of an acre private plot (approx). The current owners have modernised the property throughout to the highest of standards, offering luxury living to the next owner. The Chimneys, which is within close proximity to local schooling, makes a fantastic family home and boasts five double bedrooms with an en suite, balcony and dressing room to bedroom one, an en suite to bedroom two and a bathroom to complete the first floor. The spacious ground floor has an open plan and very luxurious kitchen/breakfast/family room with doors leading to the sizeable landscaped garden. In addition there is a separate utility, reception room, study, dining room and cloakroom. Externally the property has gated driveway parking, an electric car charger, a detached garage and a perfectly maintained landscaped rear garden with built-in irrigation system and large patio area. A viewing is highly recommended to appreciate everything that this property has to offer.
Entrance Porch/Hallway
Bench style seating, leading to a full wooden bespoke door with windows to both sides and courtesy light. Entrance hallway has two chandeliers, wood panelling, understairs storage, stairs leading to the first floor and tiled flooring.
Dining Room (5.33m x 3.81m)
Front aspect, chandelier, integrated sound system, feature panelling and wooden flooring.
Kitchen/Breakfast/Family Room (7.82m x 7.16m)
Range of base and eye level units, quartz surfaces, central island, sink with boiling water tap, additional sink, water softener, extractor fan in ceiling and Fisher & Paykel larder/fridge/freezer/chiller/wine cooler. Miele appliances comprising; two ovens, two warming drawers, large fridge/freezer, five ring induction hob, dishwasher and coffee machine with heated drawer. LED lighting, bluetooth speakers, integrated sound system and tiled flooring. Doors leading to the landscaped rear garden.
Utility Room (2.59m x 2.18m)
Range of base and eye level units, sink, boiler, tiled flooring and space for; washing machine and tumble dryer.
Cloakroom
Wash hand basin with storage, wall hung WC, heated towel rail, feature tiled wall and tiled flooring.
Study (3.51m x 3.40m)
Feature wall, storage, shelving and wooden flooring.
Reception Room (7.24m x 3.99m)
Feature coal gas fire, wall panelling, integrated sound system, carpet flooring and doors leading to the landscaped garden.
First Floor Landing
Airing cupboard and carpet flooring. Access to the partially boarded loft with power, lighting and ladder.
Bedroom One (6.25m x 3.51m)
Wardrobes, carpet flooring and access to the balcony with infinity rail. Leading through to the;
Dressing Room (3.35m x 3.25m)
Range of wardrobes and carpet flooring.
En Suite
Large shower with rainfall shower head and additional shower attachment, wall hung WC, two wash hand basins with storage, heated towel rail, vanity storage mirror and tiled flooring.
Bedroom Two (4.11m x 3.71m)
Front aspect, wardrobes, carpet flooring and leading through to;
En Suite
Bath with rainfall shower head and additional shower attachment, wash hand basin, low level WC, heated towel rail, tiled flooring and tiled walls.
Bedroom Three (3.99m x 3.07m)
Rear aspect, wardrobe and carpet flooring.
Bedroom Four (3.99m x 3.00m)
Front aspect, wardrobe and carpet flooring.
Bedroom Five (3.48m x 2.44m)
Rear aspect and carpet flooring.
Bathroom
Bath with shower attachment, wash hand basin, shower cubicle, low level WC, storage, tiled flooring and tiled walls.
To The Front
Electric gates, ample driveway parking, electric car charger and well maintained large front garden with a full irrigation system and lights in the borders. Access to the;
Garage (6.07m x 5.72m)
Flexi panel smart storage and flooring. Power and lighting.
To The Rear
Landscaped and private rear garden comprising; mainly laid to lawn, patio area, full irrigation system and a variety of mature trees, bushes and shrubs.
Floorplan

EPC
To discuss this property call us:
Market your property
with Knights Property Services
Book a market appraisal for your property today.
