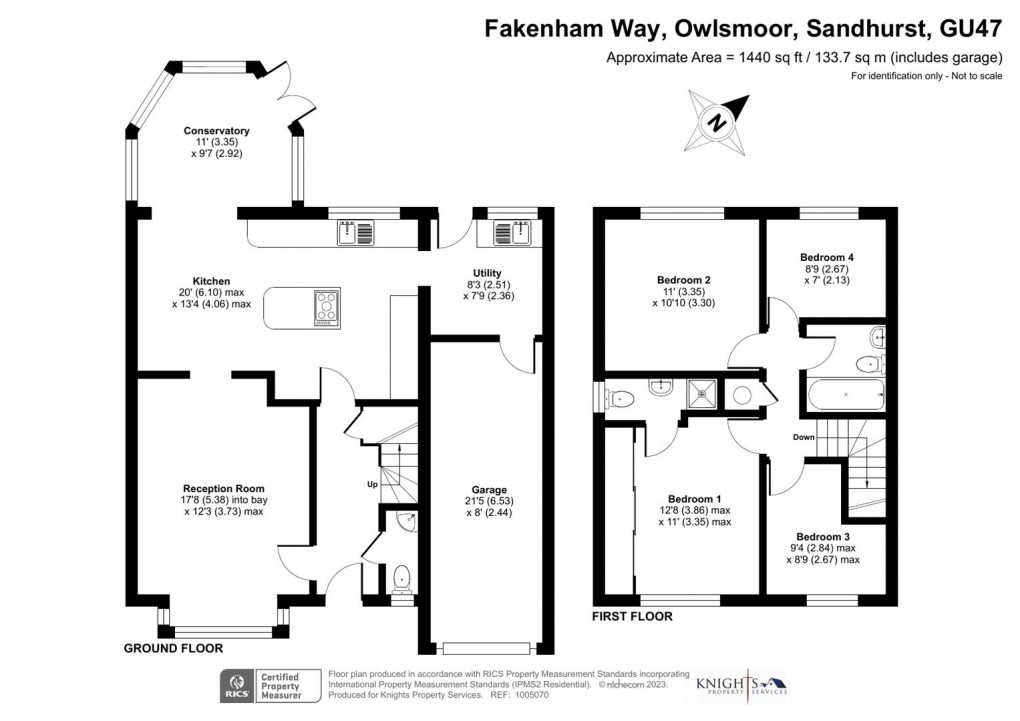Description
- No Onward Chain
- Landscaped Rear Garden
- Well Presented Detached Property
- Garage & Driveway Parking
- Four Bedrooms
- Open Plan Kitchen/Conservatory
- En Suite To Bedroom One
KNIGHTS PROPERTY SERVICES **NO ONWARD CHAIN** New to the market for sale is this four bedroom detached home in Sandhurst, ideally situated for local schools. The spacious and modern ground floor boasts a reception room with feature fireplace leading through to the open plan kitchen with conservatory, utility and WC. To the first floor there is a bathroom and four good size bedrooms in addition to an en suite to bedroom one. The very well presented home has a landscaped and low maintenance rear garden as well as a front garden with garage and driveway parking. The home, which is presented to the market with no onward chain, is ideally situated for Sandhurst's amenities, including the Meadows shopping centre, Memorial Park and Swinley Forest.
Entrance Hallway
Enter via front door, stairs leading to the first floor, understairs storage and carpet flooring.
WC
Wash hand basin, low level WC, feature wall and linoleum flooring.
Reception Room (5.38m x 3.73m)
Front aspect bay window, feature electric fireplace and carpet flooring. Leading through to;
Kitchen (6.10m x 4.06m)
Range of base and eye level units, quartz work surfaces, boiler, oven, microwave/oven, plate warmer, induction hob, sunken extractor fan, central island, sink and dishwasher. Space for fridge/freezer. Tiled flooring with underfloor heating.
Conservatory (3.35m x 2.92m)
Currently being used as a dining room. Tiled flooring and doors leading to the landscaped rear garden.
Utility (2.51m x 2.36m)
Base level units, washer/dryer, sink and tiled flooring. Door leading to the landscaped rear garden and door leading through to;
Garage (6.53m x 2.44m)
First Floor Landing
Airing cupboard, carpet flooring and access to the partially boarded loft with ladder.
Bedroom One (3.86m x 3.35m)
Front aspect double bedroom, fitted storage and carpet flooring.
En Suite
Wash hand basin, low level WC, shower, vanity mirror with lighting, heated towel rail, partly tiled walls and linoleum flooring.
Bedroom Two (3.35m x 3.30m)
Rear aspect double bedroom and carpet flooring.
Bedroom Three (2.84m x 2.67m)
Front aspect, feature wall and laminate flooring.
Bedroom Four (2.67m x 2.13m)
Rear aspect and carpet flooring.
Bathroom
Tiled enclosed bath with electric shower and handheld shower attachment, low level WC, wash hand basin, vanity mirror with lighting, heated towel rail, tiled walls and tiled flooring with underfloor heating.
To The Front
Front garden, driveway parking, access to the garage and side access to the rear of the property.
To The Rear
Landscaped garden comprising; patio, lawned area, raised decked area, borders and mature trees and shrubs.
Council Tax
Band E.
Floorplan

EPC
To discuss this property call us:
Market your property
with Knights Property Services
Book a market appraisal for your property today.
