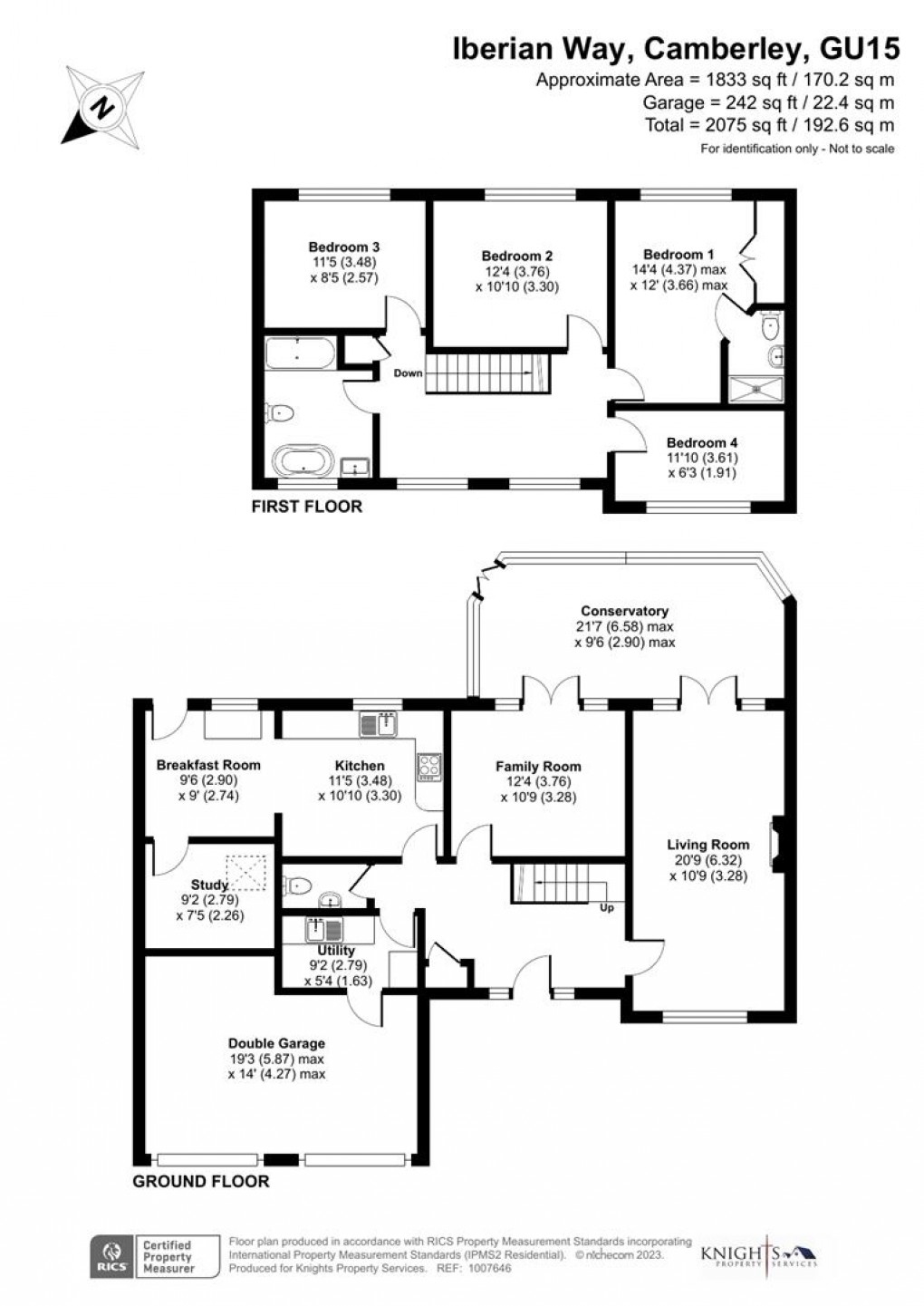Description
- Stunning & Spacious Detached Property
- Separate Utility
- Four Bedrooms
- Large Rear Garden
- Five Reception Rooms
- Ample Driveway Parking
- Refitted Bathroom & En Suite
- Great Commuter Links
- Modern Kitchen
KNIGHTS PROPERTY SERVICES - For sale is this stunning four bedroom detached home, situated in a sought-after location in Camberley, close to popular schools and great transport links. The property, which has been updated throughout, offers four bedrooms to the first floor along with a refitted en suite to bedroom one and a refitted four piece bathroom. The spacious ground floor comprising; a stunning kitchen/breakfast room with separate utility, living room, family room, study, WC and conservatory. More features to note include the very large and well maintained rear garden, along with a double garage and driveway parking for ample cars with an electric charging point. Camberley town centre is close by along with its variety of amenities. A viewing is highly recommended to appreciate everything that this property has to offer.
Entrance Hallway
Enter via front door, cupboard, carpeted stairs leading to the first floor and wood flooring.
Living Room (6.32m x 3.28m)
Feature gas fireplace with marble and wood surround. Wood flooring and doors leading through to;
Conservatory (6.58m x 2.90m)
Doors leading to the spacious garden and tiled flooring.
Family Room (3.76m x 3.28m)
Wood flooring and doors leading to the conservatory.
Kitchen (3.48m x 3.30m)
Range of base and eye level units, granite work surfaces, sink, four ring induction hob, oven, microwave, fridge, freezer, dishwasher, wine cooler, tiled flooring and leading through to;
Breakfast Room (2.90m x 2.74m)
Range of base level units, granite work surface, sky light and tiled flooring. Door leading out to the rear garden.
Study (2.79m x 2.26m)
Sky light and carpet flooring.
Utility (2.79m x 1.63m)
Space for; washing machine and tumble dryer. Range of base and eye level units, sink and tiled flooring.
WC
Wash hand basin, low level WC, vanity mirror, partly tiled walls and tiled flooring.
Double Garage (5.87m x 4.27m)
Boiler, shelving, power and lighting.
First Floor Landing
Carpet flooring. Access to partially boarded loft.
Bedroom One (4.37m x 3.66m)
Rear aspect, wardrobe, carpet flooring and door leading through to;
En Suite
Shower cubicle, wash hand basin with storage, low level WC, vanity mirror, tiled flooring and tiled walls.
Bedroom Two (3.76m x 3.30m)
Rear aspect and carpet flooring.
Bedroom Three (3.48m x 2.57m)
Rear aspect and carpet flooring.
Bedroom Four (3.61m x 1.91m)
Front aspect and carpet flooring.
Bathroom
Bath, shower cubicle, low level WC, wash hand basin with storage, vanity mirror, heated towel rail, tiled flooring and tiled walls.
To The Front
Driveway parking and access to the double garage. Area laid to lawn, shrubs, trees and side access to the rear of the property.
To The Rear
Mainly laid to lawn with patio area. Shed and mature trees and shrubs.
Council Tax
Band F.
Floorplan

EPC
To discuss this property call us:
Market your property
with Knights Property Services
Book a market appraisal for your property today.
