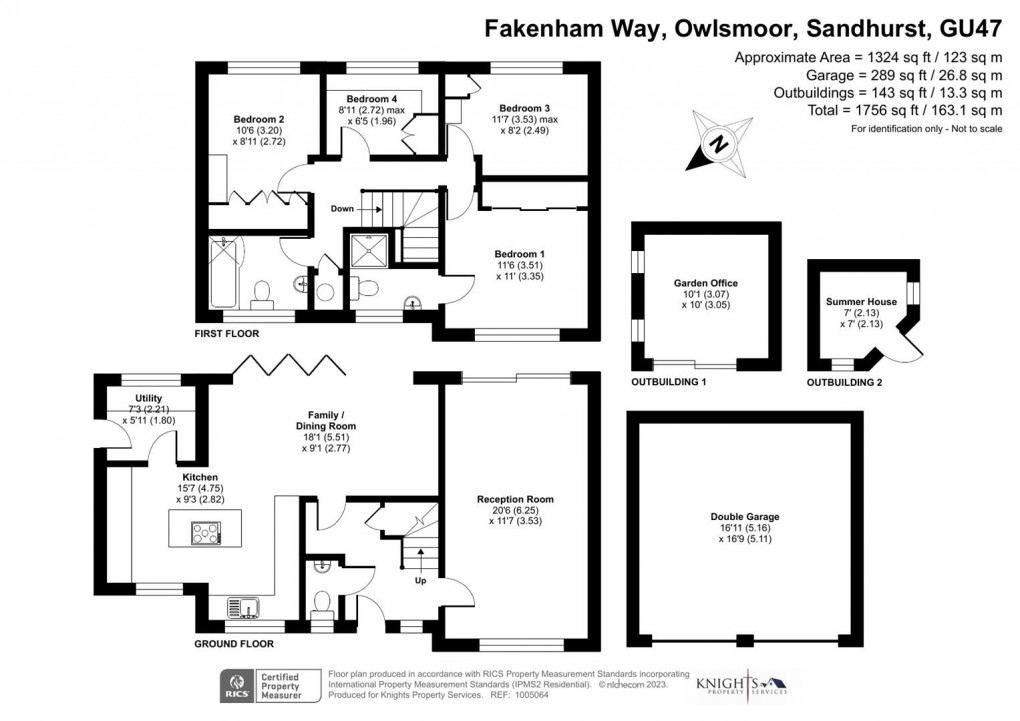Description
- Spacious Detached Property
- Open Plan Modern Kitchen/Family Room
- Four Bedrooms
- Immaculately Presented
- Wall Mounted EV Charger - Pod Point
- Hive Heating System
- Large Driveway Parking
- Water Softener
- Undergone Lots Of Improvements By The Current Owner
- Landscaped Rear Garden With Office & Summer House
KNIGHTS PROPERTY SERVICES - New to the market for sale is this spacious Charles Church Elizabethan II detached property, which is one of only three houses set back on a private road, along Fakenham Way. The ground floor boasts an open plan kitchen (with separate utility) leading through to the family/dining room with bi-folding doors opening out on to the beautiful garden. There is a dual aspect spacious reception room and a WC to complete the ground floor. The first floor has a modern bathroom and four bedrooms, all with bespokely made Hammonds furniture, and an en suite to bedroom one. There is also scope to extend STPP. The home, which has undergone many improvements by the current owner, has exceptionally well maintained external spaces. There is a landscaped rear garden which has additional features including a garden office, summer house and wooden BBQ surround to name a few. There is a large driveway to the front of the property with access to the detached double garage. A viewing is highly recommended to appreciate everything that this property has to offer. Sandhurst has a wide range of amenities from the Meadows shopping centre, to the Memorial Park and Swinley Forest. It is also ideally situated for great commuter links as well as a good selection of local schools.
Entrance Hallway
Enter via front door, understairs storage, carpeted stairs leading to the first floor and amtico flooring.
WC
Window with blind, wash hand basin with storage, vanity mirror, low level WC, heated towel rail and amtico flooring.
Kitchen (4.75m x 2.82m)
Front aspect windows with blinds. Range of base and eye level units, quartz work surfaces, quartz central island with storage, five ring gas hob, extractor hood, fridge/freezer, double oven, microwave/grill, steam oven, wine cooler, dishwasher, sink and water softener. Tiled flooring with underfloor heating (controlled by digital thermostat).
Family/Dining Room (5.51m x 2.77m)
Bi-folding doors leading to the landscaped rear garden. Tiled flooring with underfloor heating (controlled by digital thermostat).
Utility (2.21m x 1.80m)
Rear aspect window with vertical blind. Range of base level units, work surfaces, washing machine, tumble dryer, tiled flooring, loft hatch and door leading to the rear garden.
Reception Room (6.25m x 3.53m)
Front aspect window with vertical blinds and wall mounted LED fire with remote control. Carpet flooring and sliding door leading to the rear garden.
First Floor Landing
Glass balustrades and carpet flooring. Access to the boarded loft with ladder. Airing cupboard.
Bedroom One (3.51m x 3.35m)
Front aspect window with venetian blind, built-in wardrobes with large shoe rack, two bedside cabinets, tall cabinet and carpet flooring. Door leading through to;
En Suite
Window with venetian blind, double shower cubicle with Aqualisa shower, low level WC, wash hand basin with storage, heated towel rail and cabinet with charging point and light. Tiled walls and amtico flooring.
Bedroom Two (3.20m x 2.72m)
Rear aspect window with venetian blind, built-in wardrobes, desk/dressing table and bedside cabinet. Long door mirror and carpet flooring.
Bedroom Three (3.53m x 2.49m)
Rear aspect window with venetian blind, carpet flooring and built-in wardrobe and desk/dressing table.
Bedroom Four (2.72m x 1.96m)
Rear aspect venetian blind. Currently being used as a dressing room. Built-in wardrobes, desk/dressing table, large walled mirror and carpet flooring.
Bathroom
Front aspect window with venetian blind, wash hand basin with storage, low level WC, bath with shower, tall cabinet and cabinet with charging point and light. Heated towel rail and amtico flooring.
To The Rear
Landscaped garden with porcelain tiled patio, area laid to artificial lawn, hedging and path leading to the garden office. Wooden BBQ surround, wall mounted hose reel, external power points and lighting.
Garden Office (3.07m x 3.05m)
Power, lighting and insulated. Hard wired from house. Window blinds, electric door blinds with remote control and laminate flooring.
Summer House (2.13m x 2.13m)
To The Front
Mature trees and bushes and large driveway parking. Side access to the rear of the property.
Double Garage (5.16m x 5.11m)
Electric door. Wall mounted EV charger - pod point.
Council Tax
Band F.
Floorplan

EPC
To discuss this property call us:
Market your property
with Knights Property Services
Book a market appraisal for your property today.
