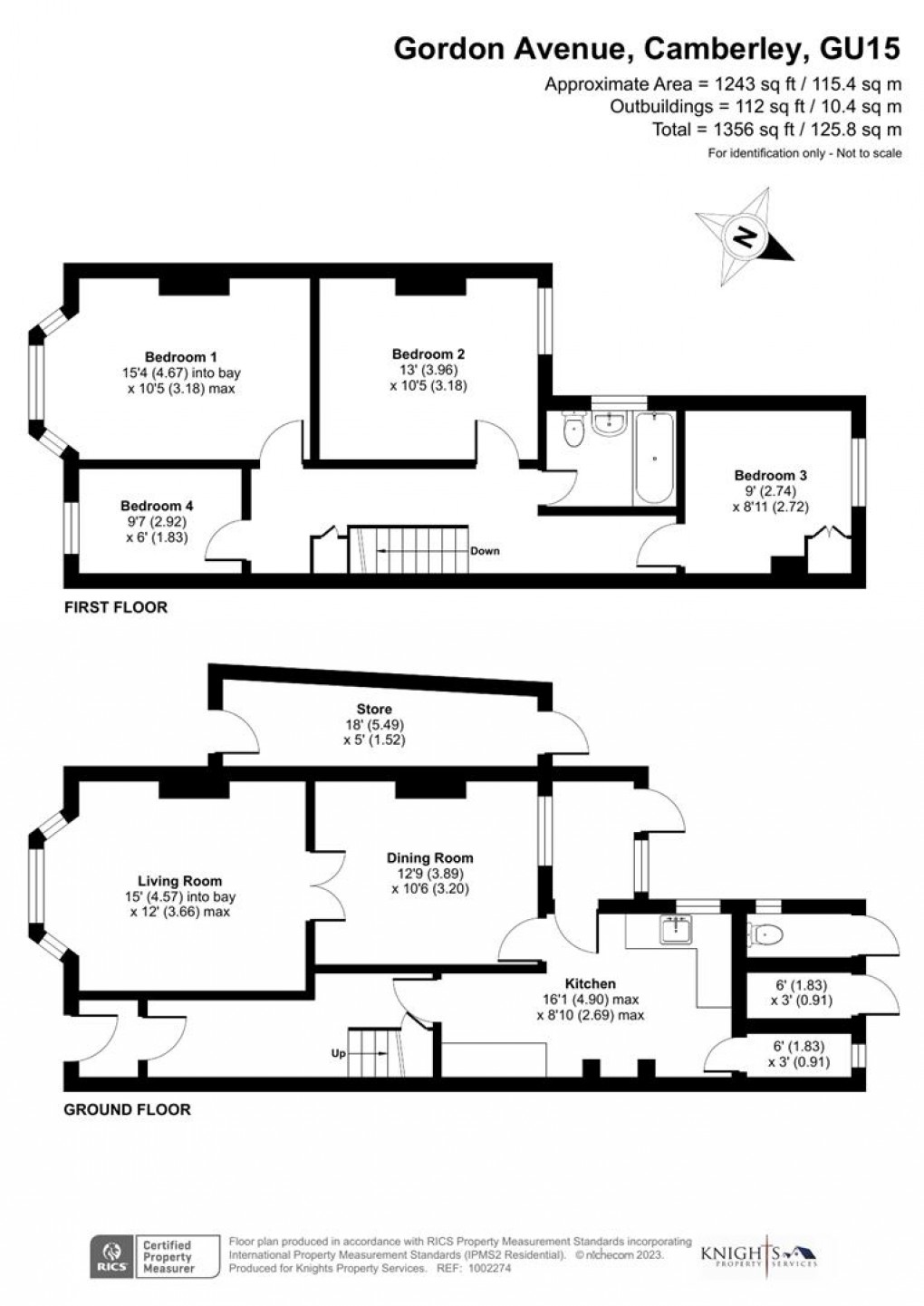Description
- Semi Detached Property
- Newly Laid Driveway Parking
- No Onward Chain
- Two Reception Rooms
- Four Bedrooms
- Store
- Large Garden
- Character Features
- Sash Windows
- Walking Distance Of Camberley Town Centre
KNIGHTS PROPERTY SERVICES **NO ONWARD CHAIN** For sale is this four bedroom semi detached property, ideally situated within walking distance of Camberley town centre and its wide range of amenities such as The Square shopping centre, train station and Places Leisure. The spacious characterful property, which is in need of modernisation, comprising; living room, dining room, kitchen, four bedrooms and a bathroom. Externally the property boasts a rear garden in excess of 100ft approx, newly laid driveway parking, a store and external WC.
Entrance
Enter via door into porch. Door leading through to the entrance hallway which has understairs storage, stairs leading to the first floor and carpet flooring.
Living Room (4.57m x 3.66m)
Front aspect bay window, feature fireplace with limestone surround and carpet flooring. Doors leading through to;
Dining Room (3.89m x 3.20m)
Carpet flooring.
Kitchen (4.90m x 2.69m)
Units, sink and space for; cooker, fridge and dishwasher. Carpet flooring and door leading to the larder. Door leading to additional room with plumbing for washing machine and door leading to the rear garden.
First Floor Landing
Carpet flooring, cupboard and access to the loft.
Bedroom One (4.67m x 3.18m)
Front aspect bay window, double bedroom and carpet flooring.
Bedroom Two (3.96m x 3.18m)
Rear aspect double bedroom and carpet flooring.
Bedroom Three (2.74m x 2.72m)
Rear aspect double bedroom, cupboard and carpet flooring.
Bedroom Four (2.92m x 1.83m)
Front aspect and carpet flooring.
Bathroom
Bath with power shower, low level WC, wash hand basin, tiled walls and carpet flooring.
To The Rear
Rear garden in excess of 100ft approx. Mainly laid to lawn with patio area. Greenhouse and mature trees and shrubs. Access to storage and outside WC, where boiler is housed.
To The Front
Newly laid driveway parking. Gate with path leading to the front door.
Store (5.49m x 1.52m)
Council Tax
Band D.
Floorplan

EPC
To discuss this property call us:
Market your property
with Knights Property Services
Book a market appraisal for your property today.
