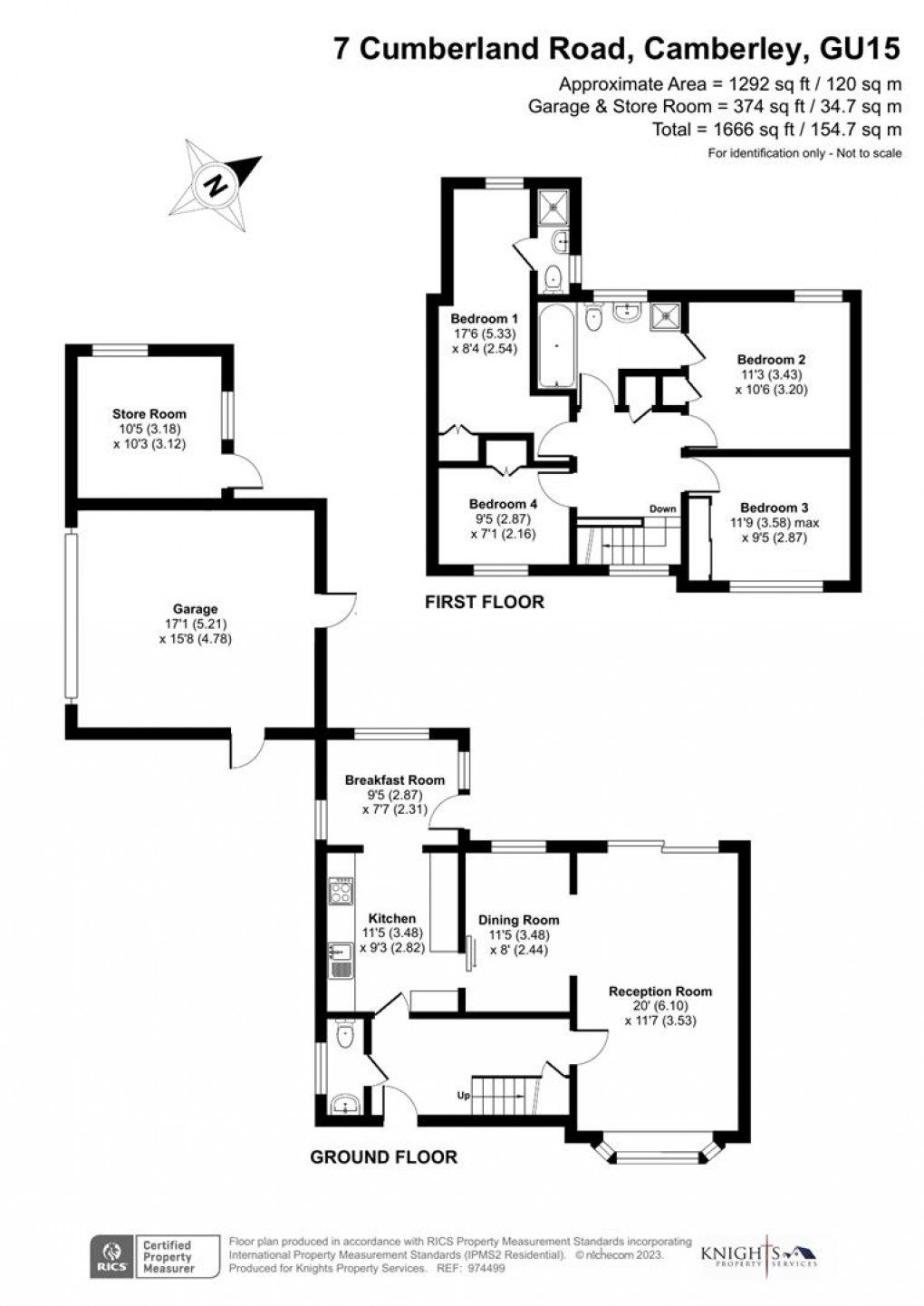Description
- No Onward Chain
- Close To Well Regarded Schools
- Four Double Bedrooms
- Bathroom & En Suite
- Spacious Plot
- Detached Property
- Garage & Store Room
- Driveway Parking
- One Of The Largest Plots On The Road
- Outhouse Can Be Used As A Home Office
KNIGHTS PROPERTY SERVICES **NO ONWARD CHAIN** For sale is this spacious detached property, positioned in Heatherside and situated close to well regarded schools such as Heather Ridge, Ravenscote and Tomlinscote. The ground floor boasts a large reception room, dining room, WC and kitchen with breakfast room. The first floor has a four piece bathroom and four double bedrooms with en suite to bedroom one. The home, which is presented to the market with no onward chain, has well maintained grounds in addition to driveway parking, a garage and store room. The property is close to a variety of amenities including a dentist, doctors, hairdressers, newsagents, pub and a Sainsbury`s. There is also a local park and woodlands nearby. A viewing is highly recommended!
Entrance Hallway
Enter via door, understairs storage, stairs leading to the first floor and carpet flooring.
W C
Low level WC, wash hand basin, partly tiled walls and carpet flooring.
Reception Room (6.10m x 3.53m)
Bay window, sliding door leading to the rear garden and carpet flooring.
Dining Room (3.48m x 2.44m)
Carpet flooring and door leading through to;
Kitchen (3.48m x 2.82m)
Range of base and eye level units, sink, boiler, oven with four ring electric hob and space for; washing machine and dishwasher. Partly tiled walls and tiled flooring.
Breakfast Room (2.87m x 2.31m)
Door leading to the rear garden and tiled flooring.
First Floor Landing
Access to the loft and carpet flooring.
Bedroom One (5.33m x 2.54m)
Wardrobe, carpet flooring and door leading through to;
En Suite
Shower cubicle, low level WC, wash hand basin and carpet flooring.
Bedroom Two (3.43m x 3.20m)
Cupboard and carpet flooring. Door leading to the bathroom.
Bedroom Three (3.58m x 2.87m)
Wardrobe with sliding door and carpet flooring.
Bedroom Four (2.87m x 2.16m)
Shelving, wardrobe and carpet flooring.
Bathroom
Wash hand basin, low level WC, shower cubicle, panel enclosed bath with shower, hairdryer and carpet flooring.
To The Rear
Mainly laid to lawn with patio areas.
Garage (5.21m x 4.78m)
Store Room (3.18m x 3.12m)
To The Front
Driveway parking, shingled area, lawned areas and hedging.
Council Tax
Band E.
Floorplan

EPC
To discuss this property call us:
Market your property
with Knights Property Services
Book a market appraisal for your property today.
