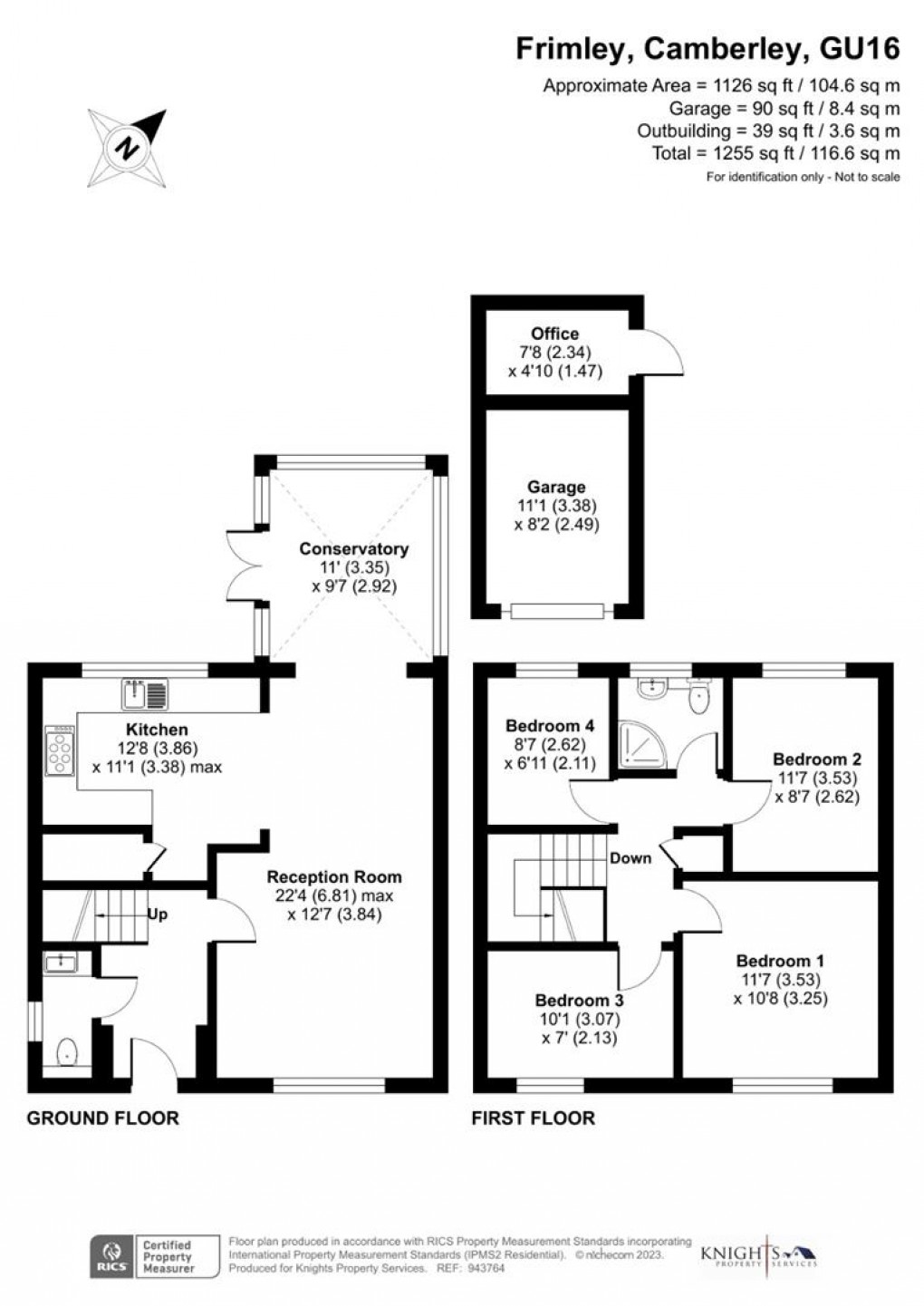Description
- Detached Property
- Four Bedrooms
- Modern Kitchen
- Modern Shower Room
- Driveway Parking For Multiple Vehicles
- Garage & Office
- Landscaped Rear Garden
- Close To Well Regarded Schools
KNIGHTS PROPERTY SERVICES - For sale is this excellently presented four bedroom detached home, situated within the popular Paddock Hill development. The property, which is set on a good size plot, offers scope for extension STPP. The ground floor boasts; a spacious reception room, kitchen, conservatory and WC. To the first floor there are four bedrooms and a shower room. Other features to note include UPVC double glazing, landscaped rear garden, office and garage with driveway parking. The property is located close to well regarded schools such as Tomlinscote. Frimley Green recreation ground, Frimley high street and Frimley Park Hospital are all close by too. A viewing is highly recommended.
DIRECTIONS
Motorway Links
M3 Junction 4 - 1.9 Miles
Train Links
Frimley Train Station - 1.3 Miles
Local Schools
Sandringham Infant Academy - 0.5 Miles
Frimley Junior School - 0.7 Miles
Tomlinscote School - 1.5 Miles
Local Area
Frimley high street and Frimley Park Hospital are all close by along with Camberley town centre.
Entrance Hallway
Enter via front door with stairs leading to the first floor and laminate flooring.
W C
Low level WC, wash hand basin and partly tiled walls.
Reception Room (6.81 x 3.84)
Open plan, feature wall, laminate flooring and leading through to;
Conservatory (3.35 x 2.92)
Doors leading to the rear garden and laminate flooring.
Kitchen (3.86 x 3.38)
Range of base and eye level units, Rangemaster cooker with gas hob, extractor hood, sink and space for; washing machine and fridge/freezer. Laminate flooring.
First Floor Landing
Airing cupboard, access to the loft and carpet flooring.
Bedroom One (3.53 x 3.25)
Front aspect and carpet flooring.
Bedroom Two (3.53 x 2.62)
Rear aspect and carpet flooring.
Bedroom Three (3.07 x 2.13)
Front aspect and carpet flooring.
Bedroom Four (2.62 x 2.11)
Rear aspect and carpet flooring.
Shower Room
Shower cubicle, low level WC, wash hand basin with storage, tiled walls and tiled flooring.
To The Rear
Landscaped rear garden comprising; borders with sleepers, large slate tiled area and access to the;
Office (2.34 x 1.47)
Power and lighting.
Garage (3.38 x 2.49)
To The Front & Side
Driveway parking for multiple vehicles. Car port, side gate to the rear garden and access to the garage.
Council Tax
Band E.
Floorplan

EPC
To discuss this property call us:
Market your property
with Knights Property Services
Book a market appraisal for your property today.
