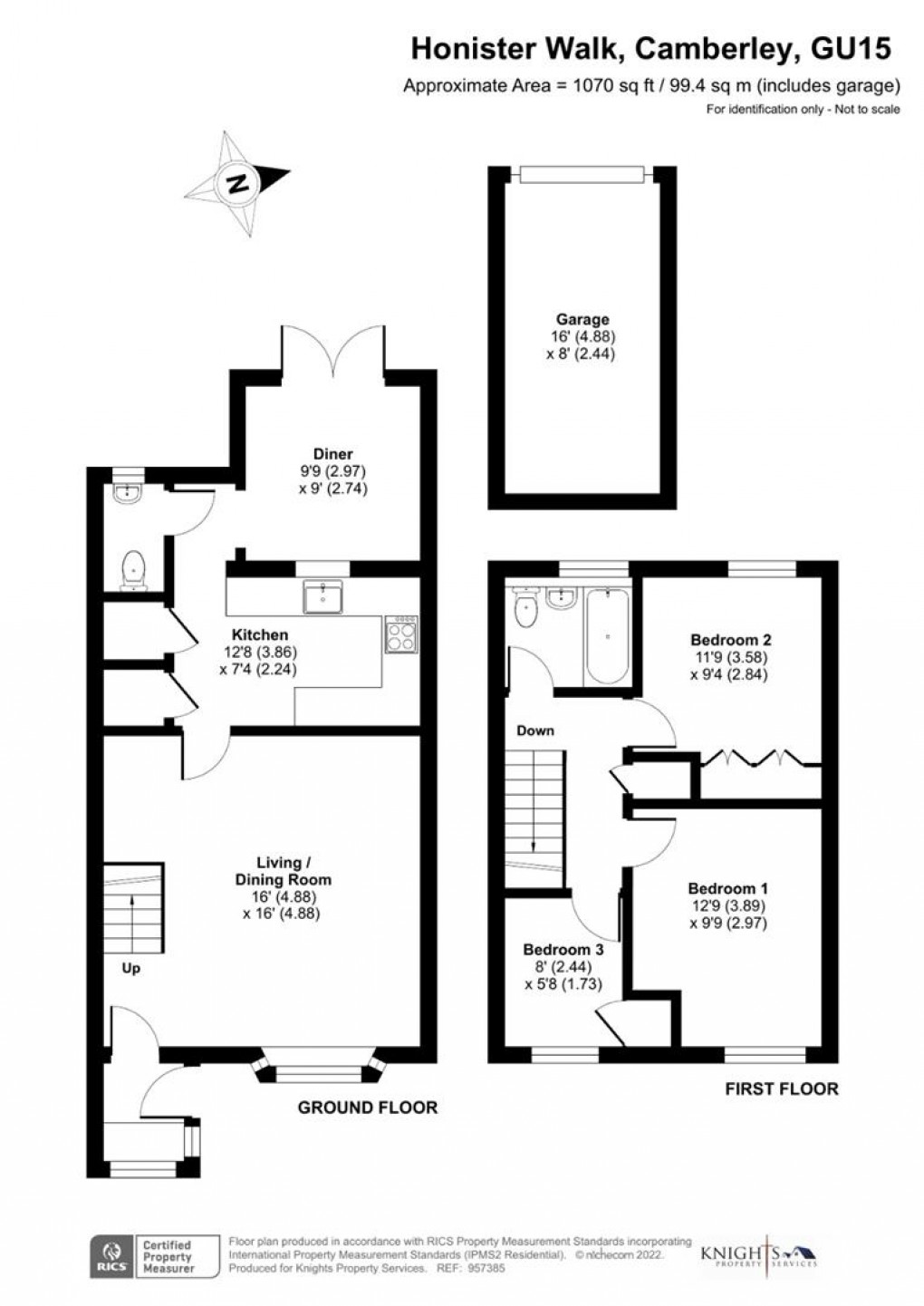Description
- End Of Terrace
- Three Bedrooms
- Two Reception Rooms
- Garage In A Block
- Easy Access To Heatherside Shops
- Low Maintenance Rear Garden
- Close To Well Regarded Schools
KNIGHTS PROPERTY SERVICES - Knights are pleased to market for sale this well presented end of terrace property, situated in the sought-after Heatherside development. The home comprising; spacious living/dining room, kitchen, diner, downstairs WC, three good size bedrooms and a modern bathroom. Additional benefits include a garage in a block and a low maintenance rear garden. As well as being within close proximity of well regarded schools, it is also close to a variety of amenities including a dentist, doctors, hairdressers, newsagent, pub and a Sainsbury`s. There is also a local park and woodlands nearby. A viewing is highly recommended.
DIRECTIONS
Motorway Links
M3 Junction 4 - 3.2 Miles
Train Links
Camberley Train Station - 2.5 Miles
Local Schools
Heather Ridge Infants School - 0.1 Miles (Walk)
Ravenscote Junior School - 1.3 Miles
Tomlinscote School - 1.6 Miles
Local Area
Short walk of local amenities which include a dentist, doctors, hairdressers, newsagent, pub, restaurant and a Sainsbury`s.
Entrance Hallway
Enter via door, laminate flooring and door leading through to;
Living/ Dining Room (4.88 x 4.88)
Front aspect, stairs leading to the first floor, laminate flooring and door leading through to;
Kitchen (3.86 x 2.24)
Range of base and eye level units, four ring gas hob, double oven/grill, extractor hood and space for; washing machine, fridge/freezer and dishwasher. Storage cupboards, partly tiled walls and linoleum flooring.
Diner (2.97 x 2.74)
Doors leading to the rear garden and laminate flooring.
W C
Rear aspect, low level WC and wash hand basin.
First Floor Landing
Laminate flooring.
Bedroom One (3.89 x 2.97)
Front aspect and laminate flooring.
Bedroom Two (3.58 x 2.84)
Rear aspect, wardrobes and laminate flooring.
Bedroom Three (2.44 x 1.73)
Front aspect, storage cupboard and laminate flooring.
Bathroom
Bath with electric shower, wash hand basin with storage, low level WC, heated towel rail, partly tiled walls and linoleum flooring.
To The Rear
Mainly laid to lawn with patio area. Side access to the front of the property.
To The Front
Mainly laid to lawn, variety of shrubs and a path leading to the door.
Garage (4.88 x 2.44)
Council Tax
Band D.
Floorplan

EPC
To discuss this property call us:
Market your property
with Knights Property Services
Book a market appraisal for your property today.
