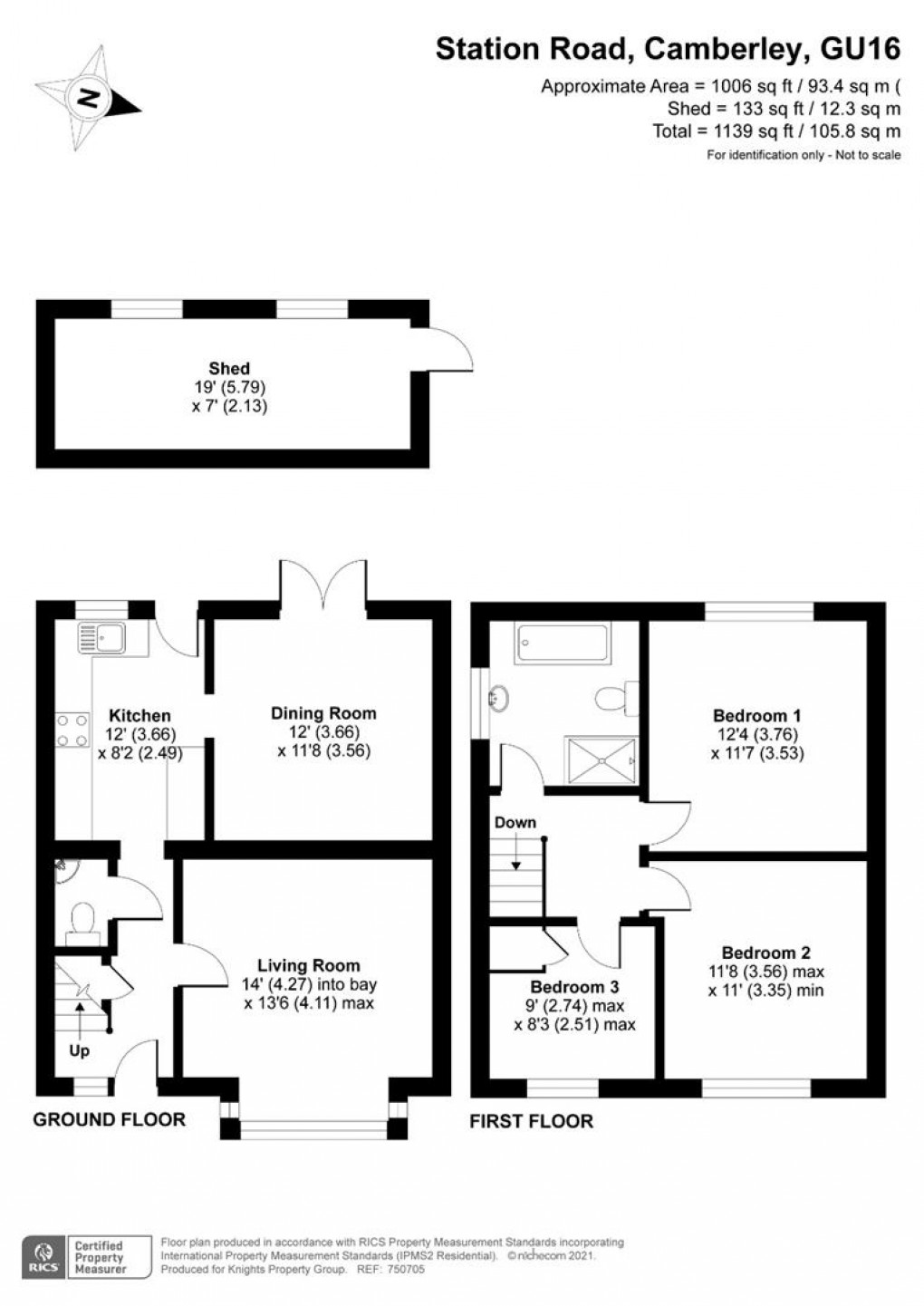Description
- Detached Property
- Three Bedrooms
- Large Rear Garden
- Two Reception Rooms
- Driveway Parking
- Modern Kitchen & Bathroom
- Easy Access To Frimley High Street
KNIGHTS PROPERTY SERVICES - For sale is this rarely available three bedroom detached property, which is within close proximity to Frimley High Street with its range of amenities and Frimley train station. To the ground floor there is a living room, dining room, modern kitchen and cloakroom. To the first floor there are three bedrooms and a modern bathroom. Further benefits include driveway parking and a large rear garden with outside storage. The property is also situated close to local schools in addition to Frimley Park Hospital.
DIRECTIONS
Motorway Links
M3 Junction 4 - 0.8 Miles
Train Links
Frimley Train Station - 0.2 Miles
Local Schools
The Grove Primary School - 1.1 Miles
Kings International College - 1.1 Miles
Tomlinscote School - 1.5 Miles
Local Area
Easy access to all local amenities.
Entrance Hallway
Enter via front door, stairs leading to the first floor, understairs storage, wood flooring and door leading through to;
Living Room (4.27 x 4.11)
UPVC double glazed bay window, feature wallpaper and laminate flooring.
W C
Low level WC, wash hand basin, laminate flooring and tiled walls.
Kitchen (3.66 x 2.49)
Fitted with a range of base and eye level units, roll edge work surfaces and space for; washing machine and dishwasher. Four ring gas hob, extractor hood, double oven, sink, integrated wine fridge, door leading out to the rear, partly tiled walls and wood flooring. Archway leading through to;
Dining Room (3.66 x 3.56)
Space for fridge/freezer. Wood flooring and doors leading out to the rear.
First Floor Landing
Carpet flooring and access to the loft.
Bedroom One (3.76 x 3.53)
Rear aspect and carpet flooring.
Bedroom Two (3.56 x 3.35)
Front aspect and carpet flooring.
Bedroom Three (2.74 x 2.51)
Front aspect, cupboard and carpet flooring.
Bathroom
Bath, shower cubicle, low level WC, wash hand basin, heated towel rail, tiled flooring and tiled walls.
To The Rear
Pond, patio area, decking area, mainly laid to lawn and surrounded by mature trees and shrubs.
Shed (5.79 x 2.13)
To The Front
Driveway parking.
Council tax
Band D.
Floorplan

EPC
To discuss this property call us:
Market your property
with Knights Property Services
Book a market appraisal for your property today.
