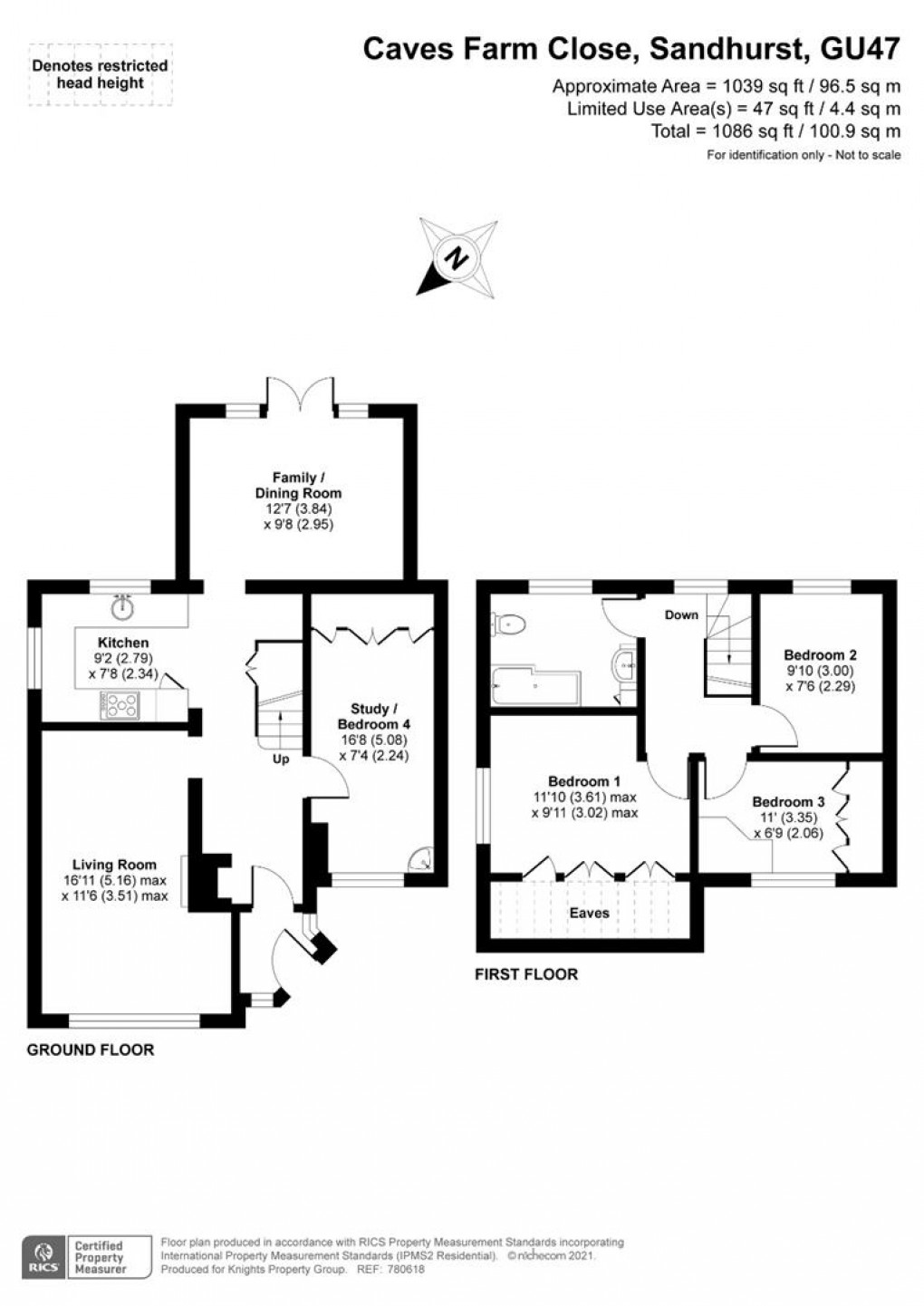Description
- Three/Four Bedrooms
- Two/Three Reception Rooms
- Landscaped Rear Garden
- Electric Gated Driveway
- New Air Conditioning (Approx. One Year Ago)
- New Boiler With Hive System (February 2023)
- Renovated Throughout
- Modern Kitchen
KNIGHTS PROPERTY SERVICES - For sale is this extremely well presented semi detached house that has undergone a complete transformation by the current owner. The property is located in Little Sandhurst with the ground floor comprising; living room, kitchen, family/dining room and study/bedroom four. To the first floor there are three bedrooms and a bathroom. Improvements made by the current owner include new windows, new front door and new carpets/flooring. Additional benefits include one-way day ight blinds fitted throughout, an alarm system, an electric gated driveway and a landscaped rear garden. The property is ideally situated close to Sandhurst train station and there is also easy access to the M3. The property is located near to Sandhurst`s amenities which include; National Trust Swinley Forest and Sandhurst Memorial Park as well as M&S, Tesco and Next.
DIRECTIONS
Motorway Links
M3 Junction 4 - 3.4 Miles
Train Links
Sandhurst Train Station - 0.2 Miles (Walk)
Blackwater Train Station - 2.4 Miles
Local Schools
St Michael’s Primary School - 0.5 Miles
Uplands Primary School - 0.7 Miles
Sandhurst School - 1.7 Miles
Local Area
The property is located near to Sandhurst`s amenities which include; National Trust Swinley Forest and Sandhurst Memorial Park.
Living Room (5.16 x 3.51)
Feature fireplace and carpet flooring.
Kitchen (2.79 x 2.34)
Fitted with a range of base and eye level units, Quartz work surfaces, Neff double oven/microwave, induction hob with extractor hood, sink, water softener and space for washing machine. Laminate flooring.
Family/ Dining Room (3.84 x 2.95)
French doors leading out to the rear garden and laminate flooring.
Study/ Bedroom Four (5.08 x 2.24)
Fitted wardrobes, wash hand basin and laminate flooring.
Bedroom One (3.61 x 3.02)
Fitted wardrobes built into the eaves. Air conditioning system and carpet flooring.
Bedroom Two (3 x 2.29)
Air conditioning system and carpet flooring.
Bedroom Three (3.35 x 2.06)
Fitted wardrobes, air conditioning system and carpet flooring.
Bathroom
'P' shaped bath with a rainfall showerhead, low level WC and a wash hand basin with vanity unit. Underfloor heating and wood flooring.
To The Front
Electric gated driveway.
To The Rear
Patio area, area laid to artificial lawn and a shingle pathway providing gated side access.
Council Tax
Band D.
Floorplan

EPC
To discuss this property call us:
Market your property
with Knights Property Services
Book a market appraisal for your property today.
