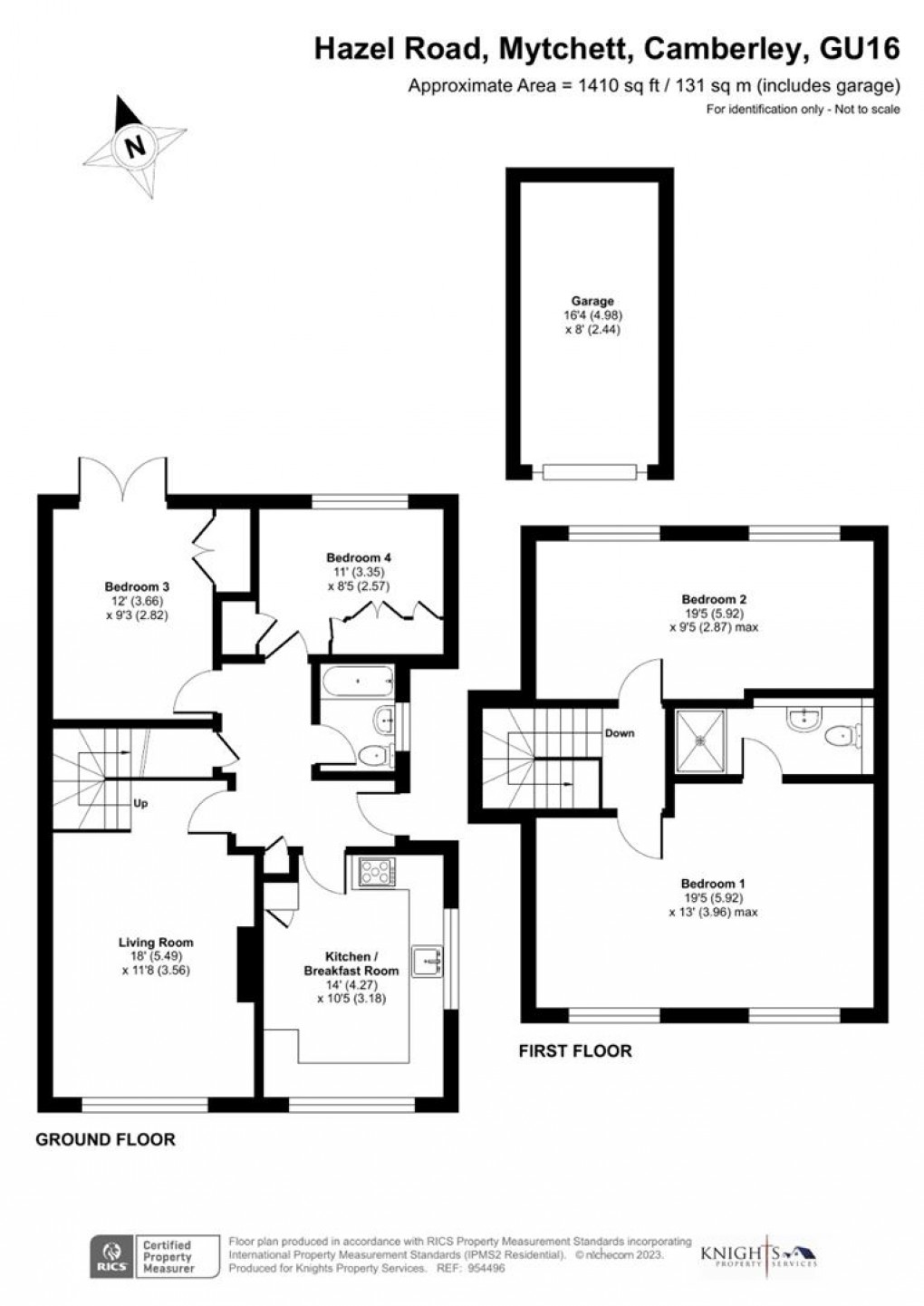Description
- Spacious Semi Detached Chalet Bungalow
- Well Presented
- Modern Kitchen
- Four Bedrooms
- Bathroom & En Suite
- Driveway Parking
- Garage
KNIGHTS PROPERTY SERVICES - For sale is this well presented and spacious semi detached chalet bungalow. The ground floor boasts a kitchen/breakfast room, living room, two bedrooms and a bathroom. There are two generous size bedrooms to the first floor with an en suite to bedroom one. The home further boasts driveway parking, a garage and a good size rear garden. The property is ideally situated within close proximity of local schools and train stations as well as the picturesque Basingstoke Canal and Frimley Lodge Park.
DIRECTIONS
Motorway Links
M3 Junction 4 - 2.7 Miles
Train Links
North Camp Train Station - 1 Mile
Ash Vale Train Station - 1.1 Miles
Farnborough Main Train Station - 2.2 Miles
Local Schools
Holly Lodge Primary School - 0.8 Miles
Mytchett Primary School - 1 Mile
Local Area
Within a short distance of the picturesque Basingstoke Canal and Frimley Lodge Park.
Entrance Hallway
Enter via door, understairs storage and carpet flooring.
Kitchen/ Breakfast Room (4.27 x 3.18)
Range of base and eye level units, five ring gas hob, oven, extractor fan, sink, boiler and space for; fridge/freezer, washing machine, dishwasher and tumble dryer. Laminate flooring.
Living Room (5.49 x 3.56)
Front aspect, stairs leading to the first floor and laminate flooring.
Bedroom Three (3.66 x 2.82)
Doors leading to the rear garden, storage and laminate flooring.
Bedroom Four (3.35 x 2.57)
Rear aspect, wardrobes and laminate flooring.
Bathroom
Bath, low level WC, wash hand basin, partly tiled walls and tiled flooring.
First Floor Landing
Carpet flooring.
Bedroom One (5.92 x 3.96)
Front aspect, laminate flooring and door leading through to;
En Suite
Wash hand basin, low level WC, shower cubicle with power shower, heated towel rail, partly tiled walls and laminate flooring.
Bedroom Two (5.92 x 2.87)
Rear aspect and laminate flooring.
To The Front
Driveway parking and access via gate;
To The Rear
Patio area and access to the;
Garage (4.98 x 2.44)
Council Tax
Band D.
Floorplan

EPC
To discuss this property call us:
Market your property
with Knights Property Services
Book a market appraisal for your property today.
